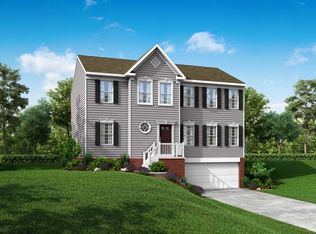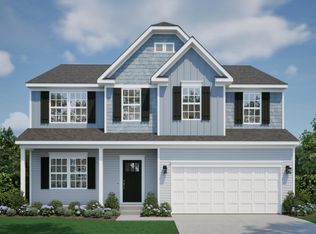Sold for $450,000
$450,000
4401 Battle Ridge Rd, Oakdale, PA 15071
4beds
3,200sqft
Single Family Residence
Built in 1952
0.48 Acres Lot
$449,400 Zestimate®
$141/sqft
$3,227 Estimated rent
Home value
$449,400
$427,000 - $476,000
$3,227/mo
Zestimate® history
Loading...
Owner options
Explore your selling options
What's special
Forget the cookie-cutter homes—this one is 3200+ sq ft of stunning renovations that will have you falling in love the moment you arrive (and once you step inside, prepare to be truly WOW’d). Welcome to 4401 Battle Ridge Drive in South Fayette. The exterior boasts a sleek, modern look plus a fantastic bonus detached garage. Inside, soaring ceilings and an expansive open layout greet you. Entering through the back door, you'll step into a versatile great room ready to fit your lifestyle. The kitchen is a true showstopper with high-end appliances, a pot filler, oversized island, sliding barn-door pantry, and subway tile backsplash. The living room is light-filled with a full wall of windows. Multiple options for dining space and even a cozy sitting nook await. The owner’s suite is a dream with a massive walk-in closet and a spa-like private bath featuring a tile shower and soaking tub. All this just minutes from South Fayette schools, the airport, and the shopping/dining hub of Robinson!
Zillow last checked: 8 hours ago
Listing updated: December 03, 2025 at 12:22pm
Listed by:
Rich Dallas 724-941-3340,
BERKSHIRE HATHAWAY THE PREFERRED REALTY
Bought with:
Michael Bassilios
HOWARD HANNA REAL ESTATE SERVICES
Source: WPMLS,MLS#: 1719028 Originating MLS: West Penn Multi-List
Originating MLS: West Penn Multi-List
Facts & features
Interior
Bedrooms & bathrooms
- Bedrooms: 4
- Bathrooms: 4
- Full bathrooms: 2
- 1/2 bathrooms: 2
Primary bedroom
- Level: Main
- Dimensions: 15x12
Bedroom 2
- Level: Main
- Dimensions: 12x12
Bedroom 3
- Level: Main
- Dimensions: 12x09
Bedroom 4
- Level: Main
- Dimensions: 11x10
Bonus room
- Level: Lower
- Dimensions: 30x23
Bonus room
- Level: Lower
- Dimensions: 20x13
Bonus room
- Level: Lower
- Dimensions: 12x06
Bonus room
- Level: Lower
- Dimensions: 11x07
Dining room
- Level: Main
- Dimensions: 13x12
Entry foyer
- Level: Main
- Dimensions: 11x06
Kitchen
- Level: Main
- Dimensions: 23x17
Laundry
- Level: Main
- Dimensions: 07x06
Living room
- Level: Main
- Dimensions: 26x14
Heating
- Forced Air, Gas
Cooling
- Central Air
Appliances
- Included: Some Gas Appliances, Dryer, Dishwasher, Microwave, Refrigerator, Stove, Washer
Features
- Kitchen Island
- Flooring: Ceramic Tile, Hardwood, Carpet
- Windows: Multi Pane
- Basement: Unfinished,Walk-Out Access
- Number of fireplaces: 1
- Fireplace features: Electric, Family/Living/Great Room
Interior area
- Total structure area: 3,200
- Total interior livable area: 3,200 sqft
Property
Parking
- Total spaces: 3
- Parking features: Built In, Detached, Garage, Garage Door Opener
- Has attached garage: Yes
Features
- Levels: One
- Stories: 1
- Pool features: None
Lot
- Size: 0.48 Acres
- Dimensions: 151 x 47 x 233 x 165
Details
- Parcel number: 0490D00002000000
Construction
Type & style
- Home type: SingleFamily
- Architectural style: Contemporary,Ranch
- Property subtype: Single Family Residence
Materials
- Brick
- Roof: Composition
Condition
- Resale
- Year built: 1952
Details
- Warranty included: Yes
Utilities & green energy
- Sewer: Public Sewer
- Water: Public
Community & neighborhood
Location
- Region: Oakdale
Price history
| Date | Event | Price |
|---|---|---|
| 12/3/2025 | Sold | $450,000-9.7%$141/sqft |
Source: | ||
| 12/3/2025 | Pending sale | $498,500$156/sqft |
Source: | ||
| 11/12/2025 | Contingent | $498,500$156/sqft |
Source: | ||
| 11/4/2025 | Price change | $498,500-5%$156/sqft |
Source: | ||
| 10/5/2025 | Price change | $525,000-8.7%$164/sqft |
Source: | ||
Public tax history
| Year | Property taxes | Tax assessment |
|---|---|---|
| 2025 | $12,217 +24.8% | $313,400 +15.8% |
| 2024 | $9,789 +3054.6% | $270,700 +312.7% |
| 2023 | $310 | $65,600 |
Find assessor info on the county website
Neighborhood: 15071
Nearby schools
GreatSchools rating
- NASouth Fayette Twp El SchoolGrades: K-2Distance: 0.8 mi
- 7/10South Fayette Middle SchoolGrades: 6-8Distance: 0.9 mi
- 9/10South Fayette Twp High SchoolGrades: 9-12Distance: 0.9 mi
Schools provided by the listing agent
- District: South Fayette
Source: WPMLS. This data may not be complete. We recommend contacting the local school district to confirm school assignments for this home.
Get pre-qualified for a loan
At Zillow Home Loans, we can pre-qualify you in as little as 5 minutes with no impact to your credit score.An equal housing lender. NMLS #10287.

