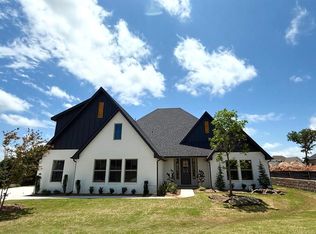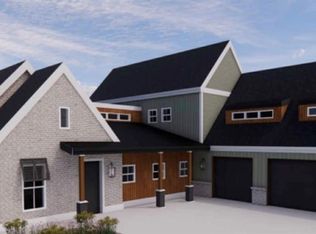Sold for $862,000
$862,000
4401 Clear Ridge Cor, Edmond, OK 73034
4beds
4,091sqft
Single Family Residence
Built in 2025
0.28 Acres Lot
$861,800 Zestimate®
$211/sqft
$5,085 Estimated rent
Home value
$861,800
$819,000 - $905,000
$5,085/mo
Zestimate® history
Loading...
Owner options
Explore your selling options
What's special
This exquisite home impresses from the moment you arrive, from the sprawling elevation to the desirable corner lot. Upon entering you'll find beautiful coffered beams adding character and charm to the expansive living room. The heart of the home is a bright and airy kitchen, complete with high-end appliances, ample counter space, and a butler's pantry featuring a secondary sink and room for an extra refrigerator—perfect for entertaining or keeping life organized. The primary suite is a true retreat, with vaulted ceilings and a spa-like en suite featuring dual shower heads and a luxurious soaking tub. Conveniently, the oversized laundry room connects directly to the primary suite for ease and functionality. Looking for a designated study? We've got you covered. A huge office with grand windows and french doors is tucked right off the entry. A second bedroom with en suite bath is also on the main level offering flexibility for guests, while two additional bedrooms upstairs provide privacy and comfort. Enjoy abundant natural light throughout the home, along with the added perks of a three-car garage and a private balcony to unwind and take in the view. This home seamlessly blends style, comfort, and practicality. Don't miss your opportunity to call this stunning property home!
Zillow last checked: 8 hours ago
Listing updated: December 14, 2025 at 11:47am
Listed by:
Jenna Harper 405-465-6566,
Sage Sotheby's Realty,
Brooke K Wood 239-898-9953,
Sage Sotheby's Realty
Bought with:
Kim Spencer, 125942
Keller Williams Central OK ED
Source: MLSOK/OKCMAR,MLS#: 1195799
Facts & features
Interior
Bedrooms & bathrooms
- Bedrooms: 4
- Bathrooms: 5
- Full bathrooms: 4
- 1/2 bathrooms: 1
Heating
- Central
Cooling
- Has cooling: Yes
Appliances
- Included: Disposal
- Laundry: Laundry Room
Features
- Number of fireplaces: 1
- Fireplace features: Gas Log
Interior area
- Total structure area: 4,091
- Total interior livable area: 4,091 sqft
Property
Parking
- Total spaces: 3
- Parking features: Garage
- Garage spaces: 3
Features
- Levels: Two
- Stories: 2
- Patio & porch: Patio
Lot
- Size: 0.28 Acres
- Features: Corner Lot, Interior Lot
Details
- Parcel number: 4401NONEClearRidge73034
- Special conditions: Kickout Clause
Construction
Type & style
- Home type: SingleFamily
- Architectural style: Modern,Traditional
- Property subtype: Single Family Residence
Materials
- Frame
- Foundation: Pillar/Post/Pier
- Roof: Composition
Condition
- Year built: 2025
Details
- Builder name: Lifetime Homes
Utilities & green energy
- Utilities for property: High Speed Internet, Public
Community & neighborhood
Location
- Region: Edmond
HOA & financial
HOA
- Has HOA: Yes
- HOA fee: $980 annually
- Services included: Gated Entry, Common Area Maintenance, Pool
Other
Other facts
- Listing terms: Cash,Conventional,Sell FHA or VA
Price history
| Date | Event | Price |
|---|---|---|
| 12/12/2025 | Sold | $862,000-2%$211/sqft |
Source: | ||
| 11/11/2025 | Pending sale | $880,000$215/sqft |
Source: | ||
| 10/13/2025 | Price change | $880,000-10.7%$215/sqft |
Source: | ||
| 6/26/2025 | Price change | $985,000-1.4%$241/sqft |
Source: | ||
| 5/23/2025 | Price change | $999,000-1.6%$244/sqft |
Source: | ||
Public tax history
Tax history is unavailable.
Neighborhood: 73034
Nearby schools
GreatSchools rating
- 8/10Redbud Elementary SchoolGrades: PK-5Distance: 0.5 mi
- 8/10Central Middle SchoolGrades: 6-8Distance: 6.6 mi
- 9/10Memorial High SchoolGrades: 9-12Distance: 6.8 mi
Schools provided by the listing agent
- Elementary: Red Bud ES
- Middle: Cheyenne MS
- High: Memorial HS
Source: MLSOK/OKCMAR. This data may not be complete. We recommend contacting the local school district to confirm school assignments for this home.
Get a cash offer in 3 minutes
Find out how much your home could sell for in as little as 3 minutes with a no-obligation cash offer.
Estimated market value
$861,800

