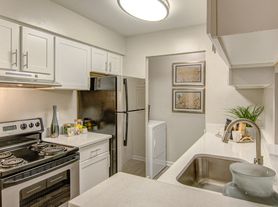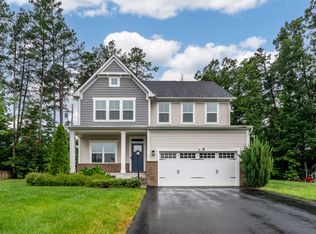Brandermill House for Rent!
**Motivated landlord - eager to fill home quickly** Spacious and well-maintained, this *pet-friendly* 3-BR, 2-full bathroom house in the sought-after Brandermill community offers comfortable living with high ceilings, a fully equipped kitchen, and generous front and back yards. Tucked into a wooded cul-de-sac, it's perfect for those seeking privacy and space. **The BRANDERMILL COMMUNITY offers many amenities including 15 miles of walking trails, lake access, parks, and a golf course - offering an active lifestyle right in the neighborhood
Available now with a 12-24 month lease term. Schedule a viewing today!
Visit relevatepg(dot)com for full details on fees and policies.
PET INFO
- 3 pets max
- Combined adult weight limit of 150 pounds
- These limits do not apply to Assistance or Service Animals.
- Additional pet fees required.
BREED RESTRICTIONS: Akita, Alaskan Malamute, Chow, Doberman Pinscher, German Shepherd, Pit Bull Terrier (Staffordshire/American Staffordshire Terrier), Rottweiler, Siberian Husky, Staffordshire Bull Terrier, Wolf or Wolf Hybrid, Presa Canario (Dogo Canario, Canary Dog, Perro Bastro, Verdino) or any Mix/Cross of above.
VIEWING INSTRUCTIONS
APPLICATION INFO
IMPORTANT! Applications are *ONLY* accepted through OUR WEBSITE: relevatepg(dot)com
Note: This property DOES NOT participate in the Section 8 Housing Program.
HOW TO APPLY:
1. Review our Requirements and Criteria, below.
2. Visit our website relevatepg(dot)com and click "Apply for a Rental"
3. Complete the online application for each adult (18+)
4. Pay the $55 non-refundable application fee
REQUIREMENTS AND CRITERIA:
- Credit: 580+ required (TransUnion Resident Score)
- Income: 3x monthly rent (gross combined)
- Rental History: No evictions in the last 5 years; no open landlord balances
- Bankruptcy: None within the last year
- Co-Signers: Only allowed in limited cases contact us before applying (fees are non-refundable)
PROPERTY DESCRIPTION DETAILS
- AREA INFORMATION: Brandermill (Chesterfield County)
- GARAGE/PARKING: Gravel driveway
- APPLIANCES INCLUDED: refrigerator, microwave, oven/range. Washer IS included, Dryer IS included
- UTILITIES INCLUDED: None
- YARD: Not Fenced
ADDITIONAL FEES NOT INCLUDED IN RENT
- Application: $55/adult (non-refundable)
- Lease Admin (one-time fee): $200 discounted to $100 if deposit is paid within 24 hrs!
- Resident Benefits Package (monthly fee): $42/mo + $6/mo per financially responsible adult (includes renters insurance, filter delivery, credit reporting & more)
- Pets: Additional fees apply if approved
- Deposit Alternative: Optional programs like Obligo add $4/mo
HOA INFORMATION
- HOA AMENITIES AND SERVICES: This property is in the Brandermill neighborhood HOA.
*PROPERTY MANAGER: Relevate Property Guides
*LEASING AGENT: Relevate Property Guides
*All information is deemed reliable but not guaranteed and is subject to change.*
Amenities: stove, dryer, refrigerator, washer, air conditioning, dining area, oven range, high ceilings
House for rent
$1,895/mo
4401 E Heritage Woods Ct, Midlothian, VA 23112
3beds
1,536sqft
Price may not include required fees and charges.
Single family residence
Available now
Cats, dogs OK
Central air
In unit laundry
Off street parking
What's special
High ceilingsWooded cul-de-sacDining areaOven rangeAir conditioningFully equipped kitchen
- 103 days |
- -- |
- -- |
Zillow last checked: 11 hours ago
Listing updated: November 25, 2025 at 07:57am
Travel times
Looking to buy when your lease ends?
Consider a first-time homebuyer savings account designed to grow your down payment with up to a 6% match & a competitive APY.
Facts & features
Interior
Bedrooms & bathrooms
- Bedrooms: 3
- Bathrooms: 2
- Full bathrooms: 2
Cooling
- Central Air
Appliances
- Included: Dryer, Range Oven, Refrigerator, Stove, Washer
- Laundry: In Unit
Features
- Flooring: Hardwood
Interior area
- Total interior livable area: 1,536 sqft
Video & virtual tour
Property
Parking
- Parking features: Off Street
- Details: Contact manager
Features
- Patio & porch: Deck
Details
- Parcel number: 732679249900000
Construction
Type & style
- Home type: SingleFamily
- Property subtype: Single Family Residence
Community & HOA
Location
- Region: Midlothian
Financial & listing details
- Lease term: Contact For Details
Price history
| Date | Event | Price |
|---|---|---|
| 11/25/2025 | Price change | $1,895-5%$1/sqft |
Source: Zillow Rentals | ||
| 10/3/2025 | Price change | $1,995-4.8%$1/sqft |
Source: Zillow Rentals | ||
| 9/26/2025 | Price change | $2,095-4.6%$1/sqft |
Source: Zillow Rentals | ||
| 9/16/2025 | Price change | $2,195-4.4%$1/sqft |
Source: Zillow Rentals | ||
| 9/5/2025 | Price change | $2,295-4.2%$1/sqft |
Source: Zillow Rentals | ||

