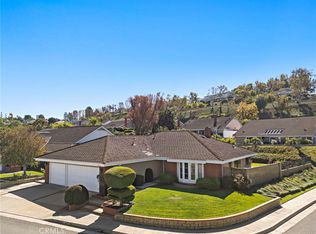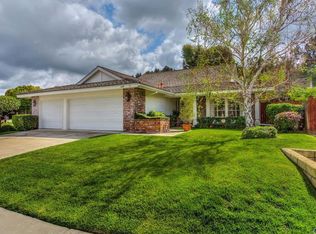Sold for $1,700,000
Listing Provided by:
Carolynn Santaniello DRE #01826185 714-797-3622,
Seven Gables Real Estate
Bought with: Seven Gables Real Estate
$1,700,000
4401 E Ridge Gate Rd, Anaheim, CA 92807
4beds
2,382sqft
Single Family Residence
Built in 1978
10,800 Square Feet Lot
$1,805,800 Zestimate®
$714/sqft
$5,509 Estimated rent
Home value
$1,805,800
$1.68M - $1.95M
$5,509/mo
Zestimate® history
Loading...
Owner options
Explore your selling options
What's special
Dreaming of a single-level retreat with stunning views, a pool, and ample outdoor space? Welcome to 4401 E Ridge Gate Rd in the prestigious Rocky Point community of Anaheim Hills. Nestled on a coveted 10,800 square foot corner lot, this home is adjacent to a deeded 15,000 sqft verdant slope, providing unparalleled privacy and a lush, scenic backdrop maintained by the HOA. A charming brick path winds through a mature lawn, leading to an inviting entry. Inside, natural light floods the spacious living areas, where wall-to-wall windows frame snow-capped mountain views. The recently remodeled kitchen is a chef’s delight, featuring quartz countertops, an island, 6-burner cooktop, stainless steel Kitchen Aid appliances, soft-close cabinetry, pull-out drawers, and a farmhouse sink overlooking the BBQ area—perfect for effortless indoor-outdoor living. A dedicated beverage station with two appliance garages and a refrigerator makes mornings a breeze, whether enjoying coffee in the casual dining area or al fresco through the French doors. Unwind in the inviting family room, where an updated fireplace, built-in surround sound, and serene views create the perfect space to relax. Step outside to your private backyard oasis, where a sparkling pool and spa offer front-row seats to breathtaking city light views—ideal for entertaining or unwinding under the stars. The primary suite is a true retreat, with French doors leading to the backyard, elegant crown molding, high ceilings, and a remodeled en-suite bathroom featuring a soaking tub, walk-in shower, and dual vanities. Three additional spacious bedrooms share a renovated dual-vanity bathroom with a separate commode area. Additional highlights include luxury vinyl plank flooring in most living areas and the primary suite, a dedicated laundry area, crown moulding, chair rails ceiling fans, dual pane windows, and a 3-car garage with epoxy flooring & ample storage. Located in the award-winning Nohl Canyon Elementary, Cerro Villa Middle, Villa Park High, and minutes from top-rated dining, shopping, and convenient freeway access (91 & 55)—this home is the complete package. Don’t miss this rare opportunity for single-story living with stunning views, a remodeled interior, and an entertainer’s backyard!
Zillow last checked: 8 hours ago
Listing updated: April 03, 2025 at 10:12am
Listing Provided by:
Carolynn Santaniello DRE #01826185 714-797-3622,
Seven Gables Real Estate
Bought with:
Janet Chang, DRE #02218796
Seven Gables Real Estate
Source: CRMLS,MLS#: PW25024072 Originating MLS: California Regional MLS
Originating MLS: California Regional MLS
Facts & features
Interior
Bedrooms & bathrooms
- Bedrooms: 4
- Bathrooms: 2
- Full bathrooms: 2
- Main level bathrooms: 2
- Main level bedrooms: 4
Primary bedroom
- Features: Main Level Primary
Primary bedroom
- Features: Primary Suite
Bedroom
- Features: All Bedrooms Down
Bathroom
- Features: Bathroom Exhaust Fan, Bathtub, Closet, Dual Sinks, Full Bath on Main Level, Linen Closet, Quartz Counters, Stone Counters, Remodeled, Soaking Tub
Kitchen
- Features: Built-in Trash/Recycling, Kitchen Island, Kitchen/Family Room Combo, Pots & Pan Drawers, Quartz Counters, Remodeled, Self-closing Cabinet Doors, Self-closing Drawers, Updated Kitchen
Heating
- Central
Cooling
- Central Air
Appliances
- Included: Dishwasher, Gas Cooktop, Gas Oven, Microwave, Portable Dishwasher, Water To Refrigerator, Water Heater
- Laundry: Washer Hookup, Gas Dryer Hookup, Inside, Laundry Room
Features
- Built-in Features, Chair Rail, Ceiling Fan(s), Crown Molding, Dry Bar, Separate/Formal Dining Room, Granite Counters, High Ceilings, Pull Down Attic Stairs, Quartz Counters, Recessed Lighting, Wired for Sound, All Bedrooms Down, Main Level Primary, Primary Suite
- Flooring: Carpet, Tile, Vinyl
- Doors: Double Door Entry, French Doors, Panel Doors, Sliding Doors
- Windows: Blinds, Double Pane Windows
- Has fireplace: Yes
- Fireplace features: Family Room, Gas
- Common walls with other units/homes: No Common Walls
Interior area
- Total interior livable area: 2,382 sqft
Property
Parking
- Total spaces: 6
- Parking features: Door-Multi, Direct Access, Driveway, Garage Faces Front, Garage
- Attached garage spaces: 3
- Uncovered spaces: 3
Features
- Levels: One
- Stories: 1
- Entry location: front
- Patio & porch: Rear Porch, Brick, Covered
- Exterior features: Lighting, Rain Gutters
- Has private pool: Yes
- Pool features: Filtered, Gas Heat, Heated, In Ground, Private
- Has spa: Yes
- Spa features: Heated, In Ground, Private
- Fencing: Block,Vinyl,Wrought Iron
- Has view: Yes
- View description: City Lights, Canyon, Hills, Mountain(s), Panoramic
Lot
- Size: 10,800 sqft
- Features: Back Yard, Corner Lot, Sloped Down, Front Yard, Greenbelt, Sprinklers In Rear, Sprinklers In Front, Sprinklers Timer, Sprinkler System, Yard
Details
- Additional parcels included: 36135312
- Parcel number: 36135247
- Special conditions: Standard
Construction
Type & style
- Home type: SingleFamily
- Architectural style: Traditional
- Property subtype: Single Family Residence
Materials
- Brick, Drywall, Stucco, Wood Siding
- Foundation: Slab
- Roof: Tile
Condition
- Updated/Remodeled
- New construction: No
- Year built: 1978
Details
- Builder name: Lusk
Utilities & green energy
- Electric: 220 Volts
- Sewer: Public Sewer
- Water: Public
- Utilities for property: Cable Connected, Natural Gas Connected, Sewer Connected, Water Connected
Community & neighborhood
Security
- Security features: Carbon Monoxide Detector(s), Smoke Detector(s), Security Lights
Community
- Community features: Curbs, Storm Drain(s), Street Lights, Suburban, Sidewalks
Location
- Region: Anaheim
- Subdivision: Rocky Point
HOA & financial
HOA
- Has HOA: Yes
- HOA fee: $175 monthly
- Amenities included: Maintenance Grounds
- Association name: Rocky Point
- Association phone: 714-845-7959
Other
Other facts
- Listing terms: Cash,Cash to New Loan,Conventional,FHA,Fannie Mae,VA Loan
- Road surface type: Paved
Price history
| Date | Event | Price |
|---|---|---|
| 4/2/2025 | Sold | $1,700,000+13.3%$714/sqft |
Source: | ||
| 3/21/2025 | Contingent | $1,500,000$630/sqft |
Source: | ||
| 3/13/2025 | Listed for sale | $1,500,000+51.7%$630/sqft |
Source: | ||
| 11/3/2017 | Listing removed | $989,000$415/sqft |
Source: Patricia Winter, Broker #OC17207294 Report a problem | ||
| 9/29/2017 | Pending sale | $989,000$415/sqft |
Source: Properties By Patti Winter #OC17207294 Report a problem | ||
Public tax history
| Year | Property taxes | Tax assessment |
|---|---|---|
| 2025 | $12,140 +2.2% | $1,115,071 +2% |
| 2024 | $11,874 +2.2% | $1,093,207 +2% |
| 2023 | $11,616 +2% | $1,071,772 +2% |
Find assessor info on the county website
Neighborhood: Anaheim Hills
Nearby schools
GreatSchools rating
- 9/10Nohl Canyon Elementary SchoolGrades: K-6Distance: 0.4 mi
- 6/10Cerro Villa Middle SchoolGrades: 7-8Distance: 1.2 mi
- 8/10Villa Park High SchoolGrades: 9-12Distance: 1.5 mi
Schools provided by the listing agent
- Elementary: Nohl Canyon
- Middle: Cerra Villa
- High: Villa Park
Source: CRMLS. This data may not be complete. We recommend contacting the local school district to confirm school assignments for this home.
Get a cash offer in 3 minutes
Find out how much your home could sell for in as little as 3 minutes with a no-obligation cash offer.
Estimated market value$1,805,800
Get a cash offer in 3 minutes
Find out how much your home could sell for in as little as 3 minutes with a no-obligation cash offer.
Estimated market value
$1,805,800

