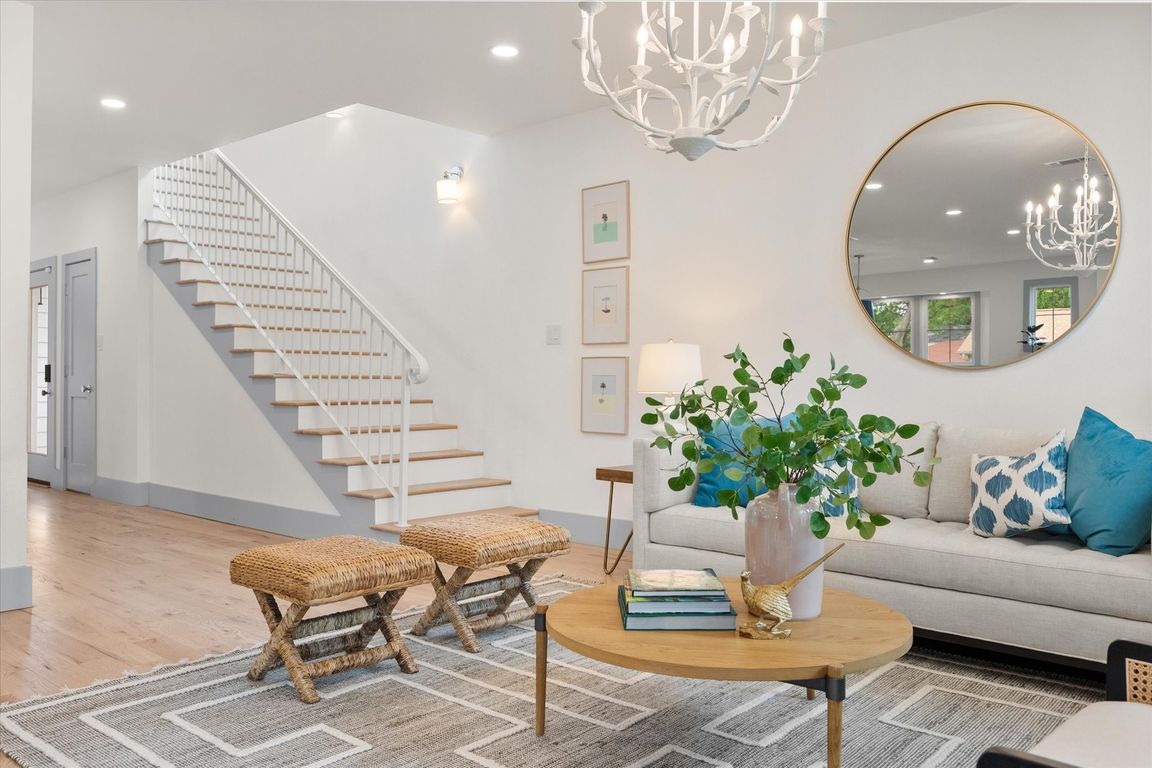
For salePrice cut: $25K (7/15)
$1,150,000
4beds
3,610sqft
4401 El Campo Ave, Fort Worth, TX 76107
4beds
3,610sqft
Single family residence
Built in 2024
6,272 sqft
2 Attached garage spaces
$319 price/sqft
What's special
Built-in microwaveAbundant natural lightBeverage fridgeCorner lotSpa-like en suite bathSoaring ceilingsCurated light fixtures
In one of Fort Worth’s most sought-after neighborhoods, 4401 El Campo brings a rare blend of architectural precision and inspired design. Just a stone’s throw from the city’s Cultural District, Dickies Arena and Fort Worth’s world-renowned museums, this nearly-new custom home offers a lifestyle as dynamic as its surroundings. Step inside to ...
- 106 days
- on Zillow |
- 1,688 |
- 109 |
Source: NTREIS,MLS#: 20917763
Travel times
Kitchen
Living Room
Primary Bedroom
Dining Room
Loft
Bedroom
Bedroom
Zillow last checked: 7 hours ago
Listing updated: August 12, 2025 at 11:25am
Listed by:
Beth Steinke 0649387,
Real Broker, LLC 855-450-0442,
Roger Steinke 0649386 682-777-5748,
Real Broker, LLC
Source: NTREIS,MLS#: 20917763
Facts & features
Interior
Bedrooms & bathrooms
- Bedrooms: 4
- Bathrooms: 5
- Full bathrooms: 3
- 1/2 bathrooms: 2
Primary bedroom
- Features: En Suite Bathroom, Walk-In Closet(s)
- Level: First
- Dimensions: 18 x 16
Primary bedroom
- Features: Walk-In Closet(s)
- Level: Second
- Dimensions: 14 x 12
Bedroom
- Level: Second
- Dimensions: 12 x 11
Bedroom
- Level: Second
- Dimensions: 12 x 11
Primary bathroom
- Features: Built-in Features, Dual Sinks, En Suite Bathroom
- Level: First
- Dimensions: 20 x 8
Other
- Features: Built-in Features
- Level: Second
- Dimensions: 11 x 5
Other
- Features: Built-in Features, En Suite Bathroom
- Level: Second
- Dimensions: 12 x 6
Game room
- Features: Built-in Features
- Level: Second
- Dimensions: 21 x 22
Half bath
- Level: First
- Dimensions: 3 x 4
Kitchen
- Features: Built-in Features, Butler's Pantry, Kitchen Island, Stone Counters, Walk-In Pantry
- Level: First
- Dimensions: 19 x 12
Living room
- Features: Fireplace
- Level: First
- Dimensions: 18 x 12
Utility room
- Features: Built-in Features, Utility Room
- Level: First
- Dimensions: 7 x 5
Heating
- Central, Fireplace(s), Natural Gas
Cooling
- Central Air, Ceiling Fan(s), Electric
Appliances
- Included: Dryer, Dishwasher, Disposal, Gas Range, Microwave, Refrigerator, Tankless Water Heater, Washer
- Laundry: Washer Hookup, Electric Dryer Hookup, Laundry in Utility Room
Features
- Kitchen Island, Pantry
- Flooring: Ceramic Tile, Wood
- Windows: Window Coverings
- Has basement: No
- Number of fireplaces: 1
- Fireplace features: Gas, Gas Log, Living Room
Interior area
- Total interior livable area: 3,610 sqft
Video & virtual tour
Property
Parking
- Total spaces: 2
- Parking features: Door-Single, Garage, Garage Door Opener, Inside Entrance, Kitchen Level, Garage Faces Side, Side By Side
- Attached garage spaces: 2
Features
- Levels: Two
- Stories: 2
- Patio & porch: Front Porch, Covered
- Pool features: None
- Fencing: Back Yard,Wood
Lot
- Size: 6,272.64 Square Feet
- Features: Corner Lot, Landscaped, Subdivision, Sprinkler System
Details
- Parcel number: 00493910
Construction
Type & style
- Home type: SingleFamily
- Architectural style: Craftsman,Traditional,Detached
- Property subtype: Single Family Residence
Materials
- Fiber Cement
- Foundation: Slab
- Roof: Composition
Condition
- Year built: 2024
Utilities & green energy
- Sewer: Public Sewer
- Water: Public
- Utilities for property: Natural Gas Available, Overhead Utilities, Sewer Available, Separate Meters, Water Available
Green energy
- Energy efficient items: Appliances, Insulation, Water Heater
Community & HOA
Community
- Features: Curbs, Sidewalks
- Security: Security System Owned, Security System
- Subdivision: Chamberlain Arl Heights 1st Add
HOA
- Has HOA: No
Location
- Region: Fort Worth
Financial & listing details
- Price per square foot: $319/sqft
- Tax assessed value: $153,750
- Annual tax amount: $3,450
- Date on market: 4/30/2025