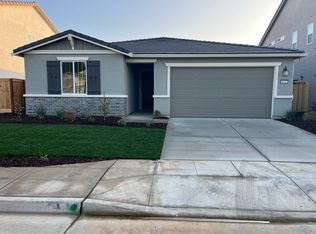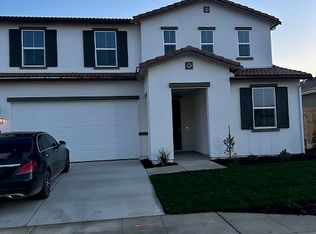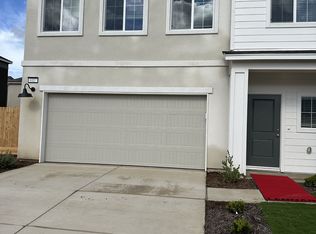This new two-story home offers ample space to live and grow. The first floor is host to an inviting open-concept floorplan shared between the kitchen, dining room and Great Room. On the second level, a versatile loft provides a convenient shared living area near three bedrooms and a lavish owner's suite, complete with a full bathroom and walk-in closet.
This property is off market, which means it's not currently listed for sale or rent on Zillow. This may be different from what's available on other websites or public sources.



