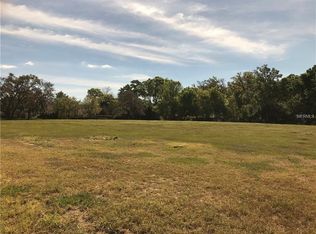Sold for $500,000 on 11/01/24
$500,000
4401 Hickory Branch Ct, Brandon, FL 33511
4beds
2,334sqft
Single Family Residence
Built in 1973
0.73 Acres Lot
$487,900 Zestimate®
$214/sqft
$3,142 Estimated rent
Home value
$487,900
$449,000 - $532,000
$3,142/mo
Zestimate® history
Loading...
Owner options
Explore your selling options
What's special
Great opportunity to purchase in Brandon’s highly sought after Hickory Creek neighborhood. This quaint, horse friendly community allows up to 2 horses per home. It also known for its oversized lots, peaceful streets with large mature oak trees with low HOA fees or NO CDD. This one-story home sits on a .73 acre lot that at the end of a cul-de-sac with a brick pavered driveway and walkway that leads to the entryway. Upon entry, you immediately can see the expansive living room and dining room with tall windows giving plenty of natural light. The kitchen has breakfast bar that seats four and faces the family room that has double sliding doors that leads to a large screened in porch with views of the generous back yard and landscaping throughout. A side exit from the porch leads to the swimming pool at the side of the home and has a PVC fence surrounding it for privacy. Other features include: 2021 roof, A/C compressor replaced in 2022; walk-in closet in two of the guest bedrooms; large laundry/utility room. Hickory Creek is conveniently located to major highways, the Selmon Expressway for easy access to downtown Tampa, the airport, shopping, restaurants, and retail.
Zillow last checked: 8 hours ago
Listing updated: November 02, 2024 at 08:23am
Listing Provided by:
Domingo Quintero, III 813-785-5363,
KELLER WILLIAMS SOUTH TAMPA 813-875-3700
Bought with:
Andrea Simpson, 3265004
PREMIER SOTHEBYS INTL REALTY
Source: Stellar MLS,MLS#: T3526249 Originating MLS: Pinellas Suncoast
Originating MLS: Pinellas Suncoast

Facts & features
Interior
Bedrooms & bathrooms
- Bedrooms: 4
- Bathrooms: 3
- Full bathrooms: 3
Primary bedroom
- Features: Dual Closets
- Level: First
- Dimensions: 20x12
Bedroom 2
- Features: Walk-In Closet(s)
- Level: First
- Dimensions: 15x10
Bedroom 3
- Features: Walk-In Closet(s)
- Level: First
- Dimensions: 13x10
Bedroom 4
- Features: Built-in Closet
- Level: First
- Dimensions: 12x10
Dining room
- Level: First
- Dimensions: 13x10
Family room
- Level: First
- Dimensions: 27x12
Kitchen
- Features: Breakfast Bar, Pantry
- Level: First
- Dimensions: 13x10
Living room
- Level: First
- Dimensions: 24x13
Heating
- Central, Electric
Cooling
- Central Air
Appliances
- Included: Dishwasher, Disposal, Dryer, Electric Water Heater, Microwave, Range Hood, Refrigerator, Washer
- Laundry: Electric Dryer Hookup, Inside, Laundry Room, Washer Hookup
Features
- Ceiling Fan(s), Chair Rail, Eating Space In Kitchen, Kitchen/Family Room Combo, Living Room/Dining Room Combo, Primary Bedroom Main Floor, Split Bedroom, Thermostat
- Flooring: Carpet, Ceramic Tile, Linoleum
- Doors: Sliding Doors
- Windows: Blinds, Drapes
- Has fireplace: No
Interior area
- Total structure area: 3,230
- Total interior livable area: 2,334 sqft
Property
Parking
- Total spaces: 2
- Parking features: Curb Parking, Driveway, Garage Faces Side, On Street
- Attached garage spaces: 2
- Has uncovered spaces: Yes
- Details: Garage Dimensions: 22x22
Features
- Levels: One
- Stories: 1
- Patio & porch: Rear Porch, Screened
- Exterior features: Irrigation System
- Has private pool: Yes
- Pool features: In Ground
- Fencing: Vinyl,Wire
Lot
- Size: 0.73 Acres
- Dimensions: 171 x 185
- Features: Cul-De-Sac, In County
- Residential vegetation: Oak Trees, Trees/Landscaped
Details
- Parcel number: U1430202QM00000100004.0
- Zoning: ASC-1
- Special conditions: None
Construction
Type & style
- Home type: SingleFamily
- Architectural style: Ranch
- Property subtype: Single Family Residence
Materials
- Block, Stucco
- Foundation: Slab
- Roof: Shingle
Condition
- Fixer
- New construction: No
- Year built: 1973
Utilities & green energy
- Sewer: Septic Tank
- Water: Public
- Utilities for property: Cable Connected, Electricity Connected, Water Connected
Community & neighborhood
Community
- Community features: Deed Restrictions
Location
- Region: Brandon
- Subdivision: HICKORY CREEK
HOA & financial
HOA
- Has HOA: Yes
- HOA fee: $50 monthly
- Services included: None
- Association name: Michelle Eguia
- Association phone: 813-846-3480
Other fees
- Pet fee: $0 monthly
Other financial information
- Total actual rent: 0
Other
Other facts
- Listing terms: Cash,Conventional,FHA,VA Loan
- Ownership: Fee Simple
- Road surface type: Paved, Asphalt
Price history
| Date | Event | Price |
|---|---|---|
| 11/1/2024 | Sold | $500,000-4.8%$214/sqft |
Source: | ||
| 9/25/2024 | Pending sale | $525,000$225/sqft |
Source: | ||
| 8/13/2024 | Price change | $525,000-4.4%$225/sqft |
Source: | ||
| 7/7/2024 | Price change | $549,000-8.3%$235/sqft |
Source: | ||
| 6/5/2024 | Price change | $599,000-3.4%$257/sqft |
Source: | ||
Public tax history
| Year | Property taxes | Tax assessment |
|---|---|---|
| 2024 | $3,300 +3.8% | $205,857 +3% |
| 2023 | $3,180 +5.5% | $199,861 +3% |
| 2022 | $3,015 +1.5% | $194,040 +3% |
Find assessor info on the county website
Neighborhood: 33511
Nearby schools
GreatSchools rating
- 6/10Cimino Elementary SchoolGrades: PK-5Distance: 2.7 mi
- 5/10Burns Middle SchoolGrades: 6-8Distance: 2.3 mi
- 8/10Bloomingdale High SchoolGrades: 9-12Distance: 2.3 mi
Schools provided by the listing agent
- Elementary: Cimino-HB
- Middle: Burns-HB
- High: Bloomingdale-HB
Source: Stellar MLS. This data may not be complete. We recommend contacting the local school district to confirm school assignments for this home.
Get a cash offer in 3 minutes
Find out how much your home could sell for in as little as 3 minutes with a no-obligation cash offer.
Estimated market value
$487,900
Get a cash offer in 3 minutes
Find out how much your home could sell for in as little as 3 minutes with a no-obligation cash offer.
Estimated market value
$487,900
