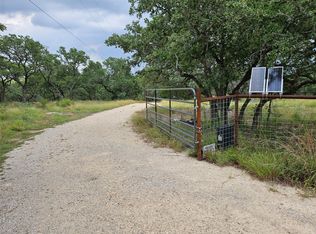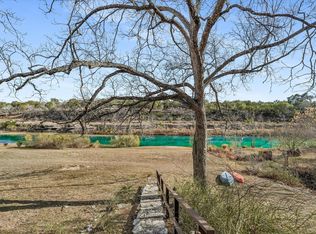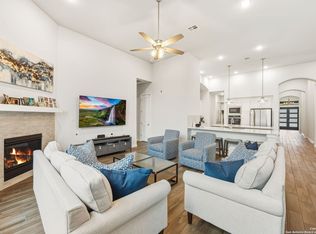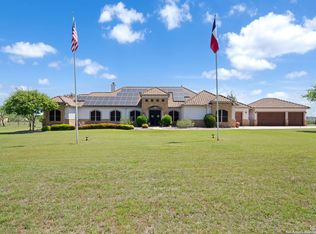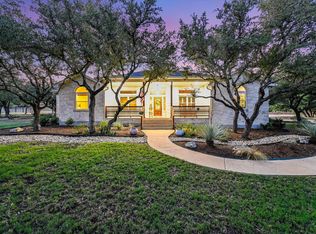A rare gem boasting just over 5 acres of rural relaxation. The entrance to the property reveals a stunning two-story home with ample mature trees. Both levels of the home showcase covered patios to relax and enjoy the outdoors. Inside, the floorplan unfolds with the kitchen and living room just past the foyer. The kitchen is a chef's dream with ample counter space and cabinet space. The downstairs bedroom features an en-suite bathroom creating the ideal set up for a private retreat or for a guest bedroom. Upstairs, the primary suite has space to bring your vision to life with ample room for large furniture or a sitting area. The primary bedroom also includes access to the upstairs balcony and the spacious en-suite bathroom. The primary bathroom boasts separate vanities, a walk-in shower and a claw-foot tub for a spa-like experience. The backyard hosts a true Texas oasis complete with a Texas shaped in-ground pool and spa, a dedicated outdoor kitchen and covered space to lounge by the pool. Beyond the pool, a 6-car garage is the ultimate escape for projects large or small. The garage area holds room for toys of any size. A secondary slab is also ready to fit your lifestyle. The slab could be the foundation for a second home or an additional shop. Located in close proximity to downtown San Marcos, this home is the perfect rural getaway while enjoying conveniences of the city. I-35 serves as a direct route to Austin or San Antonio. Shopping, dining and entertainment are all just minutes away!
Active
Price cut: $25K (12/8)
$1,125,000
4401 Hilliard Rd, San Marcos, TX 78666
3beds
4,040sqft
Est.:
Single Family Residence
Built in 2021
5.38 Acres Lot
$-- Zestimate®
$278/sqft
$-- HOA
What's special
Stunning two-story homeDedicated outdoor kitchenSpacious en-suite bathroomAmple mature trees
- 78 days |
- 654 |
- 29 |
Zillow last checked: 8 hours ago
Listing updated: December 29, 2025 at 08:25pm
Listed by:
Kia Potter (512) 537-5840,
eXp Realty, LLC (888) 519-7431
Source: Unlock MLS,MLS#: 2857846
Tour with a local agent
Facts & features
Interior
Bedrooms & bathrooms
- Bedrooms: 3
- Bathrooms: 3
- Full bathrooms: 2
- 1/2 bathrooms: 1
- Main level bedrooms: 2
Heating
- Electric
Cooling
- Central Air
Appliances
- Included: Built-In Gas Range, Dishwasher, Disposal, Exhaust Fan, Gas Range, Microwave, Gas Oven, Plumbed For Ice Maker, RNGHD, Gas Water Heater, Tankless Water Heater, Water Softener Owned
Features
- Breakfast Bar, Ceiling Fan(s), High Ceilings, Granite Counters, Double Vanity, Electric Dryer Hookup, Eat-in Kitchen, Entrance Foyer, In-Law Floorplan, Interior Steps, Kitchen Island, Multiple Dining Areas, Multiple Living Areas, Natural Woodwork, Open Floorplan, Pantry, Recessed Lighting, Smart Thermostat, Soaking Tub, Sound System, Storage, Walk-In Closet(s), Washer Hookup, Wired for Sound
- Flooring: Laminate
- Windows: Blinds, Double Pane Windows, Screens, Vinyl Windows
- Number of fireplaces: 2
- Fireplace features: Bedroom, Electric, Fire Pit, Glass Doors, Living Room, Outside
Interior area
- Total interior livable area: 4,040 sqft
Video & virtual tour
Property
Parking
- Total spaces: 6
- Parking features: Additional Parking, Attached, Garage, Workshop in Garage
- Attached garage spaces: 6
Accessibility
- Accessibility features: None
Features
- Levels: Two
- Stories: 2
- Patio & porch: Awning(s), Covered, Deck, Front Porch, Patio, Rear Porch, Terrace
- Exterior features: Balcony, Barbecue, Uncovered Courtyard, Dog Run, Exterior Steps, Gutters Partial, Lighting, Outdoor Grill, Private Entrance, Private Yard
- Has private pool: Yes
- Pool features: Filtered, Gunite, In Ground, Outdoor Pool, Pool Sweep, Pool/Spa Combo, Waterfall
- Spa features: Gunite, Heated, Hot Tub, In Ground
- Fencing: Barbed Wire, Gate
- Has view: Yes
- View description: Hill Country, Pasture, Pool, Trees/Woods
- Waterfront features: None
Lot
- Size: 5.38 Acres
- Dimensions: 467 x 445 x 447 x 605
- Features: Back to Park/Greenbelt, Back Yard, Few Trees, Front Yard, Native Plants, Private, Trees-Heavy, Many Trees, Trees-Medium (20 Ft - 40 Ft)
Details
- Additional structures: Garage(s), Workshop
- Parcel number: 1139300000056003
- Special conditions: Standard
Construction
Type & style
- Home type: SingleFamily
- Property subtype: Single Family Residence
Materials
- Foundation: Slab
- Roof: Shingle
Condition
- Resale
- New construction: No
- Year built: 2021
Utilities & green energy
- Sewer: Septic Tank
- Water: Well
- Utilities for property: Electricity Available, Other, Propane, Sewer Connected, Water Connected
Community & HOA
Community
- Features: None
- Subdivision: The Highlands Sec B
HOA
- Has HOA: No
Location
- Region: San Marcos
Financial & listing details
- Price per square foot: $278/sqft
- Tax assessed value: $941,200
- Date on market: 11/13/2025
- Listing terms: Cash,Conventional
- Electric utility on property: Yes
Estimated market value
Not available
Estimated sales range
Not available
Not available
Price history
Price history
| Date | Event | Price |
|---|---|---|
| 12/8/2025 | Price change | $1,125,000-2.2%$278/sqft |
Source: | ||
| 11/13/2025 | Listed for sale | $1,150,000$285/sqft |
Source: | ||
| 11/1/2025 | Listing removed | $1,150,000$285/sqft |
Source: | ||
| 10/30/2025 | Listed for sale | $1,150,000$285/sqft |
Source: | ||
| 10/10/2025 | Listing removed | $1,150,000$285/sqft |
Source: | ||
Public tax history
Public tax history
| Year | Property taxes | Tax assessment |
|---|---|---|
| 2025 | -- | $941,200 -11.9% |
| 2024 | -- | $1,068,680 +3.4% |
| 2023 | $14,971 +12.6% | $1,033,830 +24.1% |
Find assessor info on the county website
BuyAbility℠ payment
Est. payment
$7,519/mo
Principal & interest
$5578
Property taxes
$1547
Home insurance
$394
Climate risks
Neighborhood: 78666
Nearby schools
GreatSchools rating
- 4/10Travis Elementary SchoolGrades: K-5Distance: 6.2 mi
- 5/10Miller Middle SchoolGrades: 6-8Distance: 7.5 mi
- 3/10San Marcos High SchoolGrades: 9-12Distance: 10.2 mi
Schools provided by the listing agent
- Elementary: Crockett
- Middle: Miller
- High: San Marcos
- District: SanMarcosCONSISD
Source: Unlock MLS. This data may not be complete. We recommend contacting the local school district to confirm school assignments for this home.
- Loading
- Loading
