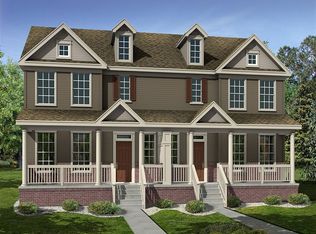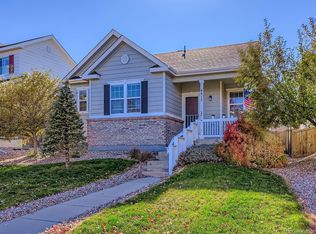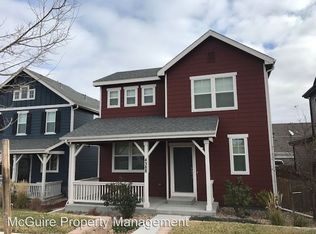Sold for $540,000 on 06/27/25
$540,000
4401 Hydrangea Way, Castle Rock, CO 80109
2beds
2,160sqft
Duplex
Built in 2016
6,534 Square Feet Lot
$533,900 Zestimate®
$250/sqft
$2,804 Estimated rent
Home value
$533,900
$507,000 - $561,000
$2,804/mo
Zestimate® history
Loading...
Owner options
Explore your selling options
What's special
Welcome home to this lovely paired home in the heart of The Meadows in an amazing location! As you enter this home, you will love the open floorplan, the amount of natural light, and the engineered hardwood floors that greet you in a very inviting living room that makes for a great place to unwind at the end of the day. This home features a gorgeous kitchen that flows directly into the dining and living rooms which is great for entertaining and daily life. All appliances in the kitchen are newer and included with the home. In addition, a workspace, powder room, laundry room, and mud area are all located on the main floor. As you head upstairs, you will find a lovely loft that makes for a wonderful office, study, or craft area or could be great just for hanging out. The light and bright primary bedroom has an attached primary bathroom and a large walk-in closet. Plus, this level has an additional nice-sized secondary bedroom and full bathroom. A rare and hard-to-find feature of this paired home is the large basement which is great for storage or could be finished if you so desire since rough-in plumbing is already installed. Other recent upgrades include light fixtures and a water softener. The unique features of this property are that you can enjoy the low-maintenance living of a duplex, but still have the benefits of a yard and a patio for outdoor living spaces! The patio is very private and located right off of the dining area and unlike many duplexes, this home still has the luxury of having a nice-sized side yard for your enjoyment. An attached deep two-car garage features built-in shelves for plenty of storage. This home is in an amazing location in The Meadows with very easy-to-access I-25, close to the Premium Outlets of Castle Rock, award-winning Douglas County schools, many great restaurants, and minutes from downtown Castle Rock. The Meadows community is a wonderful community with many parks, trails, a clubhouse, and a pool. Hurry, see this one today!
Zillow last checked: 8 hours ago
Listing updated: June 27, 2025 at 01:04pm
Listed by:
Shannon Duncan 303-263-7651 shannonduncan42@gmail.com,
Colorado Home Realty
Bought with:
MIKE BURNS TEAM
RE/MAX Professionals
Source: REcolorado,MLS#: 4862906
Facts & features
Interior
Bedrooms & bathrooms
- Bedrooms: 2
- Bathrooms: 3
- Full bathrooms: 1
- 3/4 bathrooms: 1
- 1/2 bathrooms: 1
- Main level bathrooms: 1
Primary bedroom
- Description: Primary Bedroom With Walk-In Closet And Attached Primary Bathroom
- Level: Upper
- Area: 182 Square Feet
- Dimensions: 14 x 13
Bedroom
- Description: Nice Size Secondary Bedroom
- Level: Upper
- Area: 143 Square Feet
- Dimensions: 13 x 11
Primary bathroom
- Description: Attached Primary Bathroom
- Level: Upper
- Area: 143 Square Feet
- Dimensions: 13 x 11
Bathroom
- Description: Powder Room On Main Floor
- Level: Main
Bathroom
- Description: Full Bathroom For Secondary Bedroom
- Level: Upper
Bonus room
- Description: Large Unfinished Basement With Rough In Plumbing.
- Level: Basement
Dining room
- Description: Great Dining Area That Opens Directly Into The Kitchen And Also Outdoor Patio
- Level: Main
- Area: 168 Square Feet
- Dimensions: 12 x 14
Kitchen
- Description: Gorgeous Kitchen Wonderful For Entertaining Or Daily Life!
- Level: Main
- Area: 121 Square Feet
- Dimensions: 11 x 11
Laundry
- Description: Main Floor Laundry Area
- Level: Main
Living room
- Description: Open Floorplan And Tons Of Natural Light
- Level: Main
- Area: 196 Square Feet
- Dimensions: 14 x 14
Loft
- Description: Great Loft Which Can Be Used As An Office, Craft Area, Study Or Just For Hanging Out.
- Level: Basement
- Area: 143 Square Feet
- Dimensions: 11 x 13
Heating
- Forced Air, Natural Gas
Cooling
- Central Air
Appliances
- Included: Dishwasher, Disposal, Microwave, Oven, Refrigerator, Self Cleaning Oven, Water Softener
- Laundry: In Unit
Features
- Built-in Features, Ceiling Fan(s), Eat-in Kitchen, Kitchen Island, Open Floorplan, Primary Suite, Radon Mitigation System, Smoke Free, Walk-In Closet(s), Wired for Data
- Flooring: Carpet, Laminate
- Windows: Double Pane Windows, Window Coverings
- Basement: Bath/Stubbed,Cellar,Partial,Unfinished
- Common walls with other units/homes: End Unit
Interior area
- Total structure area: 2,160
- Total interior livable area: 2,160 sqft
- Finished area above ground: 1,490
- Finished area below ground: 0
Property
Parking
- Total spaces: 2
- Parking features: Storage
- Attached garage spaces: 2
Features
- Levels: Two
- Stories: 2
- Patio & porch: Patio
- Exterior features: Garden, Private Yard
- Fencing: Full
Lot
- Size: 6,534 sqft
- Features: Corner Lot, Landscaped, Sprinklers In Front, Sprinklers In Rear
Details
- Parcel number: R0488527
- Special conditions: Standard
Construction
Type & style
- Home type: SingleFamily
- Architectural style: Contemporary
- Property subtype: Duplex
- Attached to another structure: Yes
Materials
- Brick, Frame
- Roof: Composition
Condition
- Year built: 2016
Details
- Builder model: Sparkle
- Builder name: CalAtlantic Homes
Utilities & green energy
- Sewer: Public Sewer
- Water: Public
Community & neighborhood
Security
- Security features: Carbon Monoxide Detector(s), Radon Detector, Smoke Detector(s)
Location
- Region: Castle Rock
- Subdivision: The Meadows
HOA & financial
HOA
- Has HOA: Yes
- HOA fee: $339 quarterly
- Amenities included: Clubhouse, Park, Playground, Pool
- Services included: Road Maintenance, Trash
- Association name: The Meadows
- Association phone: 303-814-3958
Other
Other facts
- Listing terms: Cash,Conventional,FHA,VA Loan
- Ownership: Individual
Price history
| Date | Event | Price |
|---|---|---|
| 6/27/2025 | Sold | $540,000+0.9%$250/sqft |
Source: | ||
| 5/30/2025 | Pending sale | $535,000$248/sqft |
Source: | ||
| 5/8/2025 | Listed for sale | $535,000+44.3%$248/sqft |
Source: | ||
| 9/2/2016 | Sold | $370,809+0.2%$172/sqft |
Source: Public Record | ||
| 5/21/2016 | Pending sale | $369,916$171/sqft |
Source: Keller Williams - Denver Tech Center #3804061 | ||
Public tax history
| Year | Property taxes | Tax assessment |
|---|---|---|
| 2024 | $3,720 +28.3% | $39,030 -1% |
| 2023 | $2,900 -3.7% | $39,410 +38.1% |
| 2022 | $3,012 | $28,530 -2.8% |
Find assessor info on the county website
Neighborhood: The Meadows
Nearby schools
GreatSchools rating
- 6/10Meadow View Elementary SchoolGrades: PK-6Distance: 0.6 mi
- 5/10Castle Rock Middle SchoolGrades: 7-8Distance: 0.2 mi
- 8/10Castle View High SchoolGrades: 9-12Distance: 0.4 mi
Schools provided by the listing agent
- Elementary: Meadow View
- Middle: Castle Rock
- High: Castle View
- District: Douglas RE-1
Source: REcolorado. This data may not be complete. We recommend contacting the local school district to confirm school assignments for this home.
Get a cash offer in 3 minutes
Find out how much your home could sell for in as little as 3 minutes with a no-obligation cash offer.
Estimated market value
$533,900
Get a cash offer in 3 minutes
Find out how much your home could sell for in as little as 3 minutes with a no-obligation cash offer.
Estimated market value
$533,900


