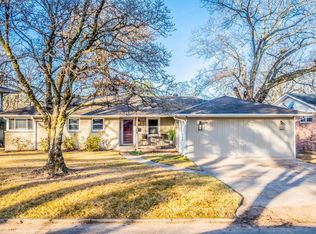SOLD AS-IS ONLY - Agents, see confidential remarks and report of structural deficiencies
This property is off market, which means it's not currently listed for sale or rent on Zillow. This may be different from what's available on other websites or public sources.
