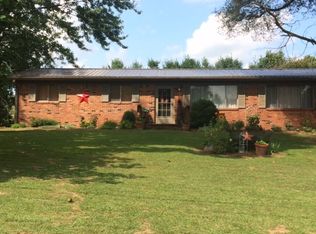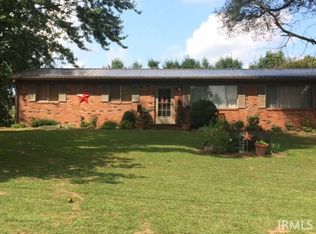Sold
$215,000
4401 Mount Carmel Rd, Gosport, IN 47433
3beds
960sqft
Residential, Single Family Residence
Built in 1971
1 Acres Lot
$224,500 Zestimate®
$224/sqft
$1,399 Estimated rent
Home value
$224,500
$209,000 - $240,000
$1,399/mo
Zestimate® history
Loading...
Owner options
Explore your selling options
What's special
Looking for an affordable home by Rolling Meadows Golf Course & an easy commute to Spencer or Bloomington then this may be the home you have been waiting for! This recently remodeled home is a 3-bedroom 1-bath ranch over a full unfinished walkout basement Extend your living space in the warmer months on the large back deck which is partially covered or under the covered patio Looking for extra indoor space the walk-out basement is a blank slate to create that special space Let your mind rest easy w/all the new features & upgrades inside & out Such as new roof siding front deck carport interior paint floors updated kitchen w/new stainless appliances new furnace & A/C plumbing lines & so much more Don't miss this great opportunity!
Zillow last checked: 8 hours ago
Listing updated: June 30, 2023 at 06:45am
Listing Provided by:
Robert Ranard 844-821-6051,
HOME TEAM Properties
Bought with:
Arla Frazier
F.C. Tucker Company
Source: MIBOR as distributed by MLS GRID,MLS#: 21921588
Facts & features
Interior
Bedrooms & bathrooms
- Bedrooms: 3
- Bathrooms: 1
- Full bathrooms: 1
- Main level bathrooms: 1
- Main level bedrooms: 3
Primary bedroom
- Features: Laminate
- Level: Main
- Area: 99 Square Feet
- Dimensions: 11x9
Bedroom 2
- Features: Laminate
- Level: Main
- Area: 100 Square Feet
- Dimensions: 10x10
Bedroom 3
- Features: Laminate
- Level: Main
- Area: 100 Square Feet
- Dimensions: 10x10
Kitchen
- Features: Laminate
- Level: Main
- Area: 171 Square Feet
- Dimensions: 9x19
Living room
- Features: Laminate
- Level: Main
- Area: 208 Square Feet
- Dimensions: 16x13
Heating
- Forced Air
Cooling
- Has cooling: Yes
Appliances
- Included: Dishwasher, Microwave, Electric Oven, Refrigerator
- Laundry: Main Level
Features
- High Speed Internet
- Windows: Windows Vinyl
- Basement: Full,Unfinished
Interior area
- Total structure area: 960
- Total interior livable area: 960 sqft
- Finished area below ground: 0
Property
Parking
- Total spaces: 2
- Parking features: Carport, Detached
- Garage spaces: 2
- Has carport: Yes
Features
- Levels: One
- Stories: 1
- Patio & porch: Covered, Deck, Porch
Lot
- Size: 1 Acres
- Features: Irregular Lot, Rural - Not Subdivision, Mature Trees
Details
- Parcel number: 601013400370000027
Construction
Type & style
- Home type: SingleFamily
- Property subtype: Residential, Single Family Residence
Materials
- Vinyl Siding
- Foundation: Block, Full
Condition
- Updated/Remodeled
- New construction: No
- Year built: 1971
Utilities & green energy
- Water: Municipal/City
Community & neighborhood
Location
- Region: Gosport
- Subdivision: No Subdivision
Price history
| Date | Event | Price |
|---|---|---|
| 6/29/2023 | Sold | $215,000$224/sqft |
Source: | ||
| 5/22/2023 | Pending sale | $215,000$224/sqft |
Source: | ||
| 5/17/2023 | Listed for sale | $215,000+330% |
Source: | ||
| 6/10/2022 | Sold | $50,000-37.5% |
Source: | ||
| 5/26/2022 | Listed for sale | $80,000 |
Source: | ||
Public tax history
| Year | Property taxes | Tax assessment |
|---|---|---|
| 2024 | $927 -7.4% | $160,400 +7.7% |
| 2023 | $1,001 +12.3% | $149,000 +7% |
| 2022 | $891 +12.6% | $139,200 +16.3% |
Find assessor info on the county website
Neighborhood: 47433
Nearby schools
GreatSchools rating
- 7/10Mccormick's Creek Elementary SchoolGrades: K-6Distance: 2.4 mi
- 7/10Owen Valley Middle SchoolGrades: 7-8Distance: 5.1 mi
- 4/10Owen Valley Community High SchoolGrades: 9-12Distance: 5.1 mi
Schools provided by the listing agent
- Elementary: McCormick's Creek Elementary Sch
- Middle: Owen Valley Middle School
- High: Owen Valley Community High School
Source: MIBOR as distributed by MLS GRID. This data may not be complete. We recommend contacting the local school district to confirm school assignments for this home.
Get pre-qualified for a loan
At Zillow Home Loans, we can pre-qualify you in as little as 5 minutes with no impact to your credit score.An equal housing lender. NMLS #10287.

