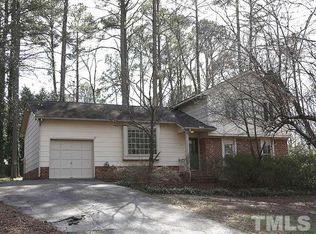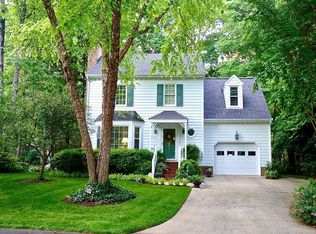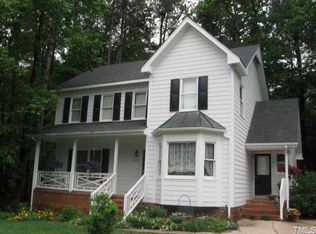Newly renovated exterior / interior split level home, in the heart of North Raleigh on .45 acres! Gourmet kitchen with stainless steel appliances, granite counters, island, shaker cabinets with soft close. Remodeled bathrooms with shaker vanities, illuminated mirrors, new ceramic tile, quartz counter tops. Bamboo engineered flooring and crown molding throughout. Smart technology and security. Large, fenced backyard! Permitted new construction!
This property is off market, which means it's not currently listed for sale or rent on Zillow. This may be different from what's available on other websites or public sources.


