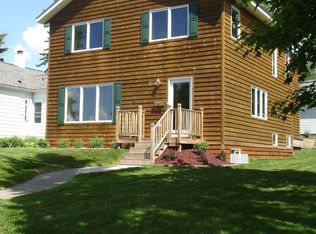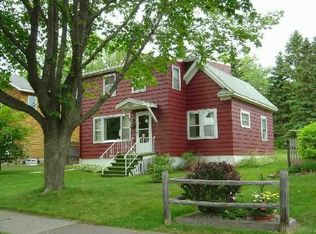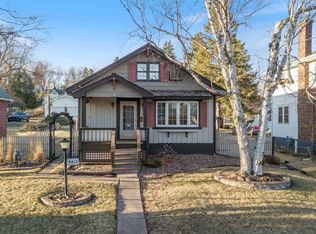You’ve got to see this Lovable, Lakeside Listing! This 2 bedroom, 1 bath, 1 car garage home has been lovingly cared for and touched up in all the right places! Enter through the home’s breezeway offering a convenient entry to the home, garage, and back patio as well as a space to kick off boots/shoes and shed coats - keeping the entryway clear of clutter! The kitchen is quaint but efficient with floor to ceiling cabinets, recessed refrigerator, and a storage pantry area! Original Oak hardwood floors run through the open living and dining spaces, the kitchen, and bedrooms! Bedrooms are both notable in size and have big closets for a home of this age! Access to the walk-up attic in the main bedroom is currently being utilized as a walk-in closet! This has possibilities for a full dressing room or bonus space! The basement has a small, finished portion that could be used as an additional family room or rec room! There is so much more potential for more finishing projects in the lower level! Newer vinyl windows throughout the home allow for floods of natural light and easy maintenance! The back patio is perfect for grilling and taking some time to relax outdoors! GREAT location, close to the lakewalk, Lake Superior Brewing, local shops, and much more!
This property is off market, which means it's not currently listed for sale or rent on Zillow. This may be different from what's available on other websites or public sources.



