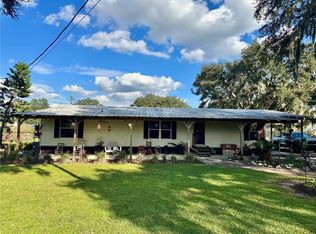Sold for $470,000
$470,000
4401 Platt Rd, Plant City, FL 33565
4beds
1,668sqft
Single Family Residence
Built in 1978
0.88 Acres Lot
$458,500 Zestimate®
$282/sqft
$2,450 Estimated rent
Home value
$458,500
$422,000 - $500,000
$2,450/mo
Zestimate® history
Loading...
Owner options
Explore your selling options
What's special
Come today and appreciate of this unique property zoned AS-1/AS-1 - AGRICULTURAL SINGLE FAMILY 1 UT. Discover this exceptional and meticulously updated residence, offering an abundance of space and modern elements. Upon entering, you will be welcomed into a large foyer. To your right are the combined formal living & dining rooms spaces with a wood-burning fireplace. Natural light illuminates the generous open floor plan kitchen and living room combination, with wood cabinets an island with quartz countertops all with soft close hardware, stainless-steel appliances, and pendant lights. In addition, the primary suite is a good size; the bedrooms feature wood-style flooring, ceiling fans. Fresh interior and exterior paint. Beyond the indoors, the property features a spacious screened- in pool, offering a private setting for unforgettable outdoor moments. This home is a must see. Schedule your showing soon!
Zillow last checked: 8 hours ago
Listing updated: June 09, 2025 at 06:19pm
Listing Provided by:
Annielys Moya Toledo 813-454-2921,
DALTON WADE INC 888-668-8283
Bought with:
Shelton Keely, 656139
SK REALTY
Source: Stellar MLS,MLS#: TB8319398 Originating MLS: Suncoast Tampa
Originating MLS: Suncoast Tampa

Facts & features
Interior
Bedrooms & bathrooms
- Bedrooms: 4
- Bathrooms: 2
- Full bathrooms: 2
Primary bedroom
- Features: Walk-In Closet(s)
- Level: First
Kitchen
- Level: First
Living room
- Level: First
Heating
- Electric
Cooling
- Central Air
Appliances
- Included: Convection Oven, Dishwasher, Electric Water Heater, Microwave, Refrigerator
- Laundry: In Garage
Features
- Ceiling Fan(s), Living Room/Dining Room Combo, Open Floorplan, Walk-In Closet(s)
- Flooring: Laminate
- Doors: Sliding Doors
- Has fireplace: Yes
Interior area
- Total structure area: 2,562
- Total interior livable area: 1,668 sqft
Property
Parking
- Total spaces: 2
- Parking features: Garage - Attached
- Attached garage spaces: 2
Features
- Levels: One
- Stories: 1
- Patio & porch: Screened
- Has private pool: Yes
- Pool features: In Ground, Screen Enclosure
Lot
- Size: 0.88 Acres
Details
- Parcel number: U112821ZZZ00000351480.0
- Zoning: AS-1
- Special conditions: None
Construction
Type & style
- Home type: SingleFamily
- Property subtype: Single Family Residence
Materials
- Block, Concrete
- Foundation: Slab
- Roof: Shingle
Condition
- New construction: No
- Year built: 1978
Utilities & green energy
- Sewer: Septic Tank
- Water: Well
- Utilities for property: Electricity Connected
Community & neighborhood
Location
- Region: Plant City
- Subdivision: UNPLATTED
HOA & financial
HOA
- Has HOA: No
Other fees
- Pet fee: $0 monthly
Other financial information
- Total actual rent: 0
Other
Other facts
- Listing terms: Cash,Conventional,FHA,USDA Loan,VA Loan
- Ownership: Fee Simple
- Road surface type: Concrete
Price history
| Date | Event | Price |
|---|---|---|
| 3/31/2025 | Sold | $470,000-3.9%$282/sqft |
Source: | ||
| 3/4/2025 | Pending sale | $489,000$293/sqft |
Source: | ||
| 2/5/2025 | Listed for sale | $489,000$293/sqft |
Source: | ||
| 1/2/2025 | Listing removed | $489,000$293/sqft |
Source: | ||
| 11/17/2024 | Listed for sale | $489,000$293/sqft |
Source: | ||
Public tax history
| Year | Property taxes | Tax assessment |
|---|---|---|
| 2024 | $5,637 +183.3% | $292,620 +131.2% |
| 2023 | $1,990 +7.8% | $126,544 +3% |
| 2022 | $1,847 +1.7% | $122,858 +3% |
Find assessor info on the county website
Neighborhood: 33565
Nearby schools
GreatSchools rating
- 3/10Cork Elementary SchoolGrades: PK-5Distance: 1.1 mi
- 3/10Tomlin Middle SchoolGrades: 6-8Distance: 3.9 mi
- 6/10Strawberry Crest High SchoolGrades: 9-12Distance: 4.5 mi
Schools provided by the listing agent
- Elementary: Cork-HB
- Middle: Tomlin-HB
- High: Strawberry Crest High School
Source: Stellar MLS. This data may not be complete. We recommend contacting the local school district to confirm school assignments for this home.
Get a cash offer in 3 minutes
Find out how much your home could sell for in as little as 3 minutes with a no-obligation cash offer.
Estimated market value
$458,500
