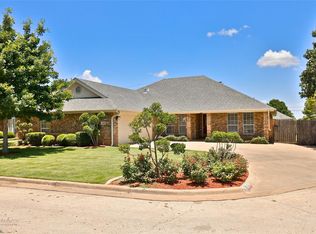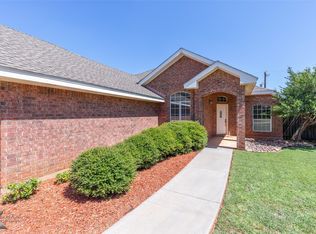Sold
Price Unknown
4401 Ridgway Rd, Abilene, TX 79606
3beds
1,931sqft
Single Family Residence
Built in 2000
9,191.16 Square Feet Lot
$281,700 Zestimate®
$--/sqft
$2,780 Estimated rent
Home value
$281,700
$262,000 - $301,000
$2,780/mo
Zestimate® history
Loading...
Owner options
Explore your selling options
What's special
Welcome to this warm and welcoming 3 bedroom, 2 bath home with a great open layout and a versatile office with French doors, perfect for working from home, crafting, or just having a little extra space. The living room is spacious yet inviting, with a classic brick wood-burning fireplace that makes it feel like home. The kitchen flows right into the dining area, and the bay window brings in tons of natural light, perfect for your morning coffee or a sunny dinner spot. The oversized primary suite is a true retreat, with plenty of space for a reading nook or some workout gear. The ensuite bathroom has everything you need—dual sinks, a garden tub, a separate shower, and an oversized walk-in closet. Outside, you’ll love the fresh sod and new landscaping in the backyard. And with no neighbors behind you, the greenspace adds that extra bit of peace and privacy. This home has all the comfort and charm you’ve been looking for!
Zillow last checked: 8 hours ago
Listing updated: September 17, 2025 at 11:13am
Listed by:
Tonya Harbin 0565908,
Real Broker, LLC.
Bought with:
Bradley Zonker
KW SYNERGY*
Source: NTREIS,MLS#: 20996273
Facts & features
Interior
Bedrooms & bathrooms
- Bedrooms: 3
- Bathrooms: 2
- Full bathrooms: 2
Primary bedroom
- Features: Ceiling Fan(s), En Suite Bathroom, Walk-In Closet(s)
- Level: First
- Dimensions: 16 x 17
Bedroom
- Features: Ceiling Fan(s)
- Level: First
- Dimensions: 11 x 11
Bedroom
- Features: Ceiling Fan(s)
- Level: First
- Dimensions: 11 x 11
Primary bathroom
- Features: Built-in Features, Dual Sinks, En Suite Bathroom, Garden Tub/Roman Tub, Separate Shower
- Level: First
- Dimensions: 15 x 9
Dining room
- Level: First
- Dimensions: 11 x 11
Other
- Level: First
- Dimensions: 7 x 7
Kitchen
- Features: Breakfast Bar, Built-in Features, Eat-in Kitchen, Pantry, Solid Surface Counters
- Level: First
- Dimensions: 14 x 10
Laundry
- Features: Linen Closet
- Level: First
- Dimensions: 10 x 6
Living room
- Features: Ceiling Fan(s), Fireplace
- Level: First
- Dimensions: 17 x 18
Office
- Features: Ceiling Fan(s)
- Level: First
- Dimensions: 13 x 10
Heating
- Central, Electric
Cooling
- Central Air, Ceiling Fan(s), Electric
Appliances
- Included: Dishwasher, Electric Range, Disposal, Microwave, Water Purifier
Features
- Decorative/Designer Lighting Fixtures, Double Vanity, Eat-in Kitchen, High Speed Internet, Open Floorplan, Pantry, Cable TV, Walk-In Closet(s)
- Flooring: Carpet, Ceramic Tile
- Has basement: No
- Number of fireplaces: 1
- Fireplace features: Masonry, Wood Burning
Interior area
- Total interior livable area: 1,931 sqft
Property
Parking
- Total spaces: 2
- Parking features: Garage Faces Side
- Attached garage spaces: 2
Features
- Levels: One
- Stories: 1
- Patio & porch: Covered
- Exterior features: Rain Gutters
- Pool features: None
- Fencing: Wood
Lot
- Size: 9,191 sqft
- Features: Cul-De-Sac, Backs to Greenbelt/Park, Interior Lot, Landscaped, Subdivision, Sprinkler System, Few Trees
Details
- Parcel number: 98489
Construction
Type & style
- Home type: SingleFamily
- Architectural style: Traditional,Detached
- Property subtype: Single Family Residence
Materials
- Brick
- Foundation: Slab
- Roof: Composition
Condition
- Year built: 2000
Utilities & green energy
- Sewer: Public Sewer
- Water: Public
- Utilities for property: Sewer Available, Water Available, Cable Available
Community & neighborhood
Location
- Region: Abilene
- Subdivision: Ridgmar Add
Other
Other facts
- Listing terms: Cash,Conventional,FHA,VA Loan
Price history
| Date | Event | Price |
|---|---|---|
| 9/15/2025 | Sold | -- |
Source: NTREIS #20996273 Report a problem | ||
| 8/11/2025 | Contingent | $275,000$142/sqft |
Source: NTREIS #20996273 Report a problem | ||
| 7/11/2025 | Listed for sale | $275,000+22.3%$142/sqft |
Source: NTREIS #20996273 Report a problem | ||
| 3/26/2021 | Sold | -- |
Source: NTREIS #14514166 Report a problem | ||
| 3/6/2021 | Pending sale | $224,900$116/sqft |
Source: Keller Williams Realty Abilene #14514166 Report a problem | ||
Public tax history
| Year | Property taxes | Tax assessment |
|---|---|---|
| 2025 | -- | $253,405 +5.5% |
| 2024 | $4,116 +6.7% | $240,197 +4.7% |
| 2023 | $3,857 -33.6% | $229,364 +0.2% |
Find assessor info on the county website
Neighborhood: Park Central
Nearby schools
GreatSchools rating
- 6/10Ward Elementary SchoolGrades: K-5Distance: 0.2 mi
- 4/10Clack Middle SchoolGrades: 6-8Distance: 2.5 mi
- 4/10Cooper High SchoolGrades: 9-12Distance: 1.5 mi
Schools provided by the listing agent
- Elementary: Bowie
- Middle: Madison
- High: Abilene
- District: Abilene ISD
Source: NTREIS. This data may not be complete. We recommend contacting the local school district to confirm school assignments for this home.

