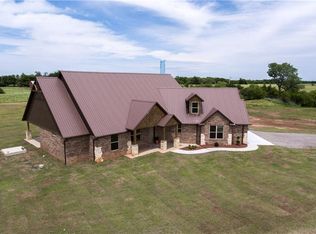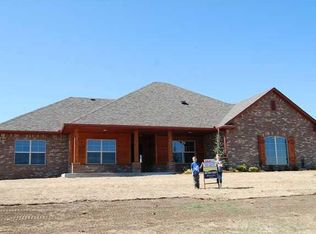Sold for $545,000
$545,000
4401 S Banner Rd, El Reno, OK 73036
4beds
3,162sqft
Single Family Residence
Built in 2017
2.5 Acres Lot
$549,100 Zestimate®
$172/sqft
$2,646 Estimated rent
Home value
$549,100
$516,000 - $588,000
$2,646/mo
Zestimate® history
Loading...
Owner options
Explore your selling options
What's special
“Contingent offer in place—please schedule your showing and bring your backup!” Your Peaceful Country Retreat with a Private Pond – Just Minutes from the City!
Welcome home to the perfect mix of modern comfort and quiet country living. Nestled on 2.5 beautiful acres, this 4-bedroom, 3-bath ranch-style home offers over 3,100 square feet of thoughtfully designed space, a 3-car garage, and your very own private pond—all just a short drive from the city!
From the moment you arrive, the spacious covered front porch invites you to slow down and take in the peaceful surroundings. Inside, the open-concept layout features a stunning great room and a chef’s kitchen with a massive 5x10' island—ideal for hosting friends or sharing cozy family meals. Sunlight pours in through a wall of windows, offering breathtaking views of the pond and backyard.
The home’s elegant granite countertops, detailed tilework, and warm color palette create a space that’s both stylish and welcoming. Need flexibility? You’ll love the dedicated study, optional formal dining or second living area, and a large bonus room upstairs—perfect for a media room, guest suite, or playroom. Plus, there's 400 square feet of unfinished space just waiting for your personal touch.
Built with care and efficiency in mind, this home includes Geothermal energy, blown foam insulation, generator wiring, and a durable metal roof—saving you money while keeping you comfortable year-round.
Whether you're sipping coffee on the porch, watching the sunset over your pond, or enjoying quick access to highways, shopping, and schools, this home truly offers the best of both worlds.
Come experience the charm, comfort, and possibilities for yourself—this home is one you won’t want to leave!
Zillow last checked: 8 hours ago
Listing updated: October 02, 2025 at 08:01pm
Listed by:
Brian Jamison 405-513-3039,
Salt Real Estate Inc
Bought with:
Tara Levinson, 145328
LRE Realty LLC
Tara Levinson, 145328
LRE Realty LLC
Source: MLSOK/OKCMAR,MLS#: 1149780
Facts & features
Interior
Bedrooms & bathrooms
- Bedrooms: 4
- Bathrooms: 3
- Full bathrooms: 3
Heating
- Geothermal
Cooling
- Geothermal
Appliances
- Included: Dishwasher, Disposal, Microwave, Refrigerator, Built-In Electric Oven, Built-In Gas Range
- Laundry: Laundry Room
Features
- Stained Wood
- Flooring: Combination
- Windows: Double Pane Windows
- Number of fireplaces: 1
- Fireplace features: Masonry
Interior area
- Total structure area: 3,162
- Total interior livable area: 3,162 sqft
Property
Parking
- Total spaces: 3
- Parking features: Concrete, Gravel
- Garage spaces: 3
Features
- Levels: Two
- Stories: 2
- Patio & porch: Patio, Porch
- Exterior features: Outdoor Kitchen
- Waterfront features: Pond
Lot
- Size: 2.50 Acres
- Features: Corner Lot, Rural
Details
- Parcel number: 4401SBanner73036
- Special conditions: None
Construction
Type & style
- Home type: SingleFamily
- Architectural style: Ranch,Traditional
- Property subtype: Single Family Residence
Materials
- Brick, Stone
- Foundation: Slab
- Roof: Metal
Condition
- Year built: 2017
Utilities & green energy
- Water: Rural
- Utilities for property: Aerobic System, Cable Available, Propane
Community & neighborhood
Location
- Region: El Reno
Other
Other facts
- Listing terms: Cash,Conventional,Sell FHA or VA
Price history
| Date | Event | Price |
|---|---|---|
| 10/1/2025 | Sold | $545,000-0.9%$172/sqft |
Source: | ||
| 7/27/2025 | Pending sale | $550,000$174/sqft |
Source: | ||
| 5/19/2025 | Price change | $550,000-6.8%$174/sqft |
Source: | ||
| 4/5/2025 | Price change | $590,000-1.7%$187/sqft |
Source: | ||
| 1/10/2025 | Listed for sale | $600,000+51.1%$190/sqft |
Source: | ||
Public tax history
| Year | Property taxes | Tax assessment |
|---|---|---|
| 2024 | $4,445 +4.6% | $50,190 +3% |
| 2023 | $4,248 +1.1% | $48,728 +3% |
| 2022 | $4,202 +3% | $47,309 +3% |
Find assessor info on the county website
Neighborhood: 73036
Nearby schools
GreatSchools rating
- 5/10Union City Elementary SchoolGrades: PK-8Distance: 5.6 mi
- 2/10Union City High SchoolGrades: 9-12Distance: 5.6 mi
Schools provided by the listing agent
- Elementary: Union City ES
- High: Union City HS
Source: MLSOK/OKCMAR. This data may not be complete. We recommend contacting the local school district to confirm school assignments for this home.
Get a cash offer in 3 minutes
Find out how much your home could sell for in as little as 3 minutes with a no-obligation cash offer.
Estimated market value$549,100
Get a cash offer in 3 minutes
Find out how much your home could sell for in as little as 3 minutes with a no-obligation cash offer.
Estimated market value
$549,100

