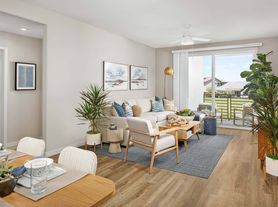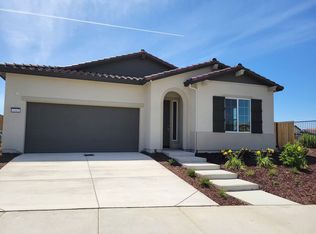Discover modern living at 4401 Sanderson Drive in Folsom a 2023-built corner-lot home tucked at the end of the street for rare privacy and a quiet, low-traffic setting. Step inside to an airy open-concept great room that blends living, dining, and a sleek island kitchen ideal for everyday life and effortless entertaining. The kitchen comes move-in ready with a refrigerator, while the upstairs laundry room includes a washer and dryer, keeping chores convenient and out of sight.
All four bedrooms are upstairs, creating a restful separation between living and sleeping spaces. The primary suite offers the comfort you're looking for, and with 2.5 baths there's plenty of room for everyone to get out the door on time. Thoughtful finishes and newer systems throughout mean less hassle and more enjoyment from day one.
Outside, the corner-lot placement gives you breathing room and a sense of arrival, while the owned solar helps keep energy costs low. You're just moments from Palladio's shopping, dining, and entertainment, with access to award-winning Folsom schools and nearby parks and trails.
Pets are welcome with additional $50/month pet rent. No smoking.
1 year lease. Tenant responsible for all utilities. No smoking. Pets considered with additional $50/month pet rent.
House for rent
Accepts Zillow applications
$3,350/mo
4401 Sanderson Dr, Folsom, CA 95630
4beds
1,945sqft
Price may not include required fees and charges.
Single family residence
Available Sat Nov 15 2025
Cats, dogs OK
Central air
In unit laundry
Attached garage parking
Forced air
What's special
Sleek island kitchenUpstairs laundry roomPrimary suiteCorner-lot homeAiry open-concept great roomCorner-lot placement
- 11 days |
- -- |
- -- |
Travel times
Facts & features
Interior
Bedrooms & bathrooms
- Bedrooms: 4
- Bathrooms: 3
- Full bathrooms: 2
- 1/2 bathrooms: 1
Heating
- Forced Air
Cooling
- Central Air
Appliances
- Included: Dishwasher, Dryer, Freezer, Microwave, Oven, Refrigerator, Washer
- Laundry: In Unit
Features
- Flooring: Hardwood
Interior area
- Total interior livable area: 1,945 sqft
Property
Parking
- Parking features: Attached
- Has attached garage: Yes
- Details: Contact manager
Features
- Exterior features: Heating system: Forced Air, No Utilities included in rent
Details
- Parcel number: 07238600290000
Construction
Type & style
- Home type: SingleFamily
- Property subtype: Single Family Residence
Community & HOA
Location
- Region: Folsom
Financial & listing details
- Lease term: 1 Year
Price history
| Date | Event | Price |
|---|---|---|
| 10/22/2025 | Price change | $3,350-4.1%$2/sqft |
Source: Zillow Rentals | ||
| 10/11/2025 | Listed for rent | $3,495$2/sqft |
Source: Zillow Rentals | ||
| 9/22/2025 | Listing removed | $660,000$339/sqft |
Source: MetroList Services of CA #225111345 | ||
| 9/2/2025 | Listed for sale | $660,000+2.5%$339/sqft |
Source: MetroList Services of CA #225111345 | ||
| 4/28/2023 | Sold | $644,000-6.1%$331/sqft |
Source: Public Record | ||

