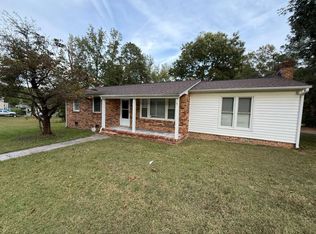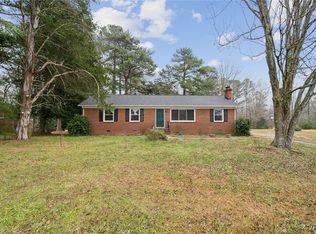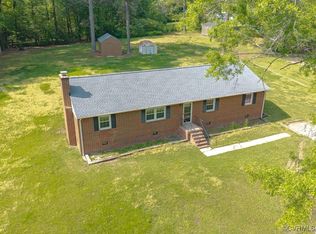Sold for $382,500 on 11/06/23
$382,500
4401 Stigall Dr, Midlothian, VA 23112
4beds
2,036sqft
Single Family Residence
Built in 2004
0.44 Acres Lot
$419,900 Zestimate®
$188/sqft
$2,739 Estimated rent
Home value
$419,900
$399,000 - $441,000
$2,739/mo
Zestimate® history
Loading...
Owner options
Explore your selling options
What's special
Welcome to 4401 Stigall Drive! This beautifully maintained home boasts a circular, open layout on the first floor, perfect for hosting or entertaining. The second floor offers four spacious bedrooms, and three full bathrooms. Sizable, fully fenced rear yard offers mature trees and a deck ideal for relaxing or grilling. Conveniently situated both 20 minutes from Richmond and 25 minutes from Petersburg. With an attached garage and two driveways, there's plenty of room for cars, an RV, or even a boat!
Zillow last checked: 8 hours ago
Listing updated: March 13, 2025 at 12:44pm
Listed by:
Dakia Knight (804)775-2000,
ICON Realty Group
Bought with:
Paul Liberti, 0225239960
Boone Residential LLC
Source: CVRMLS,MLS#: 2319357 Originating MLS: Central Virginia Regional MLS
Originating MLS: Central Virginia Regional MLS
Facts & features
Interior
Bedrooms & bathrooms
- Bedrooms: 4
- Bathrooms: 4
- Full bathrooms: 3
- 1/2 bathrooms: 1
Primary bedroom
- Description: CF, OHL, WIC, En-Suite Bathroom.
- Level: Second
- Dimensions: 0 x 0
Bedroom 2
- Description: CF, OHL, En-Suite Bathroom.
- Level: Second
- Dimensions: 0 x 0
Bedroom 3
- Description: CF, OHL.
- Level: Second
- Dimensions: 0 x 0
Bedroom 4
- Description: CF, OHL.
- Level: Second
- Dimensions: 0 x 0
Dining room
- Description: HWF, Open Layout, Chair Rail, Crown, CF, OHL.
- Level: First
- Dimensions: 0 x 0
Foyer
- Level: First
- Dimensions: 0 x 0
Other
- Description: Tub & Shower
- Level: Second
Half bath
- Level: First
Kitchen
- Description: Eat-In, Open Layout, Granite Tops, Pantry.
- Level: First
- Dimensions: 0 x 0
Laundry
- Level: Second
- Dimensions: 0 x 0
Living room
- Description: HWF, Open Layout, FP, CF, OHL.
- Level: First
- Dimensions: 0 x 0
Heating
- Electric, Heat Pump
Cooling
- Central Air
Appliances
- Laundry: Washer Hookup, Dryer Hookup
Features
- Breakfast Area, Ceiling Fan(s), Dining Area, Separate/Formal Dining Room, Double Vanity, Eat-in Kitchen, Fireplace, Granite Counters, Pantry, Walk-In Closet(s)
- Flooring: Partially Carpeted, Tile, Wood
- Has basement: No
- Attic: Access Only
- Number of fireplaces: 1
Interior area
- Total interior livable area: 2,036 sqft
- Finished area above ground: 2,036
Property
Parking
- Total spaces: 1
- Parking features: Attached, Driveway, Garage, Off Street, Paved
- Attached garage spaces: 1
- Has uncovered spaces: Yes
Features
- Levels: Two
- Stories: 2
- Patio & porch: Front Porch, Deck, Porch
- Exterior features: Deck, Porch, Paved Driveway
- Pool features: None
- Fencing: Partial
Lot
- Size: 0.44 Acres
Details
- Parcel number: 743680758800000
- Zoning description: R15
Construction
Type & style
- Home type: SingleFamily
- Architectural style: Two Story
- Property subtype: Single Family Residence
Materials
- Drywall, Frame, Vinyl Siding
- Roof: Composition
Condition
- Resale
- New construction: No
- Year built: 2004
Utilities & green energy
- Sewer: Engineered Septic
- Water: Public
Community & neighborhood
Location
- Region: Midlothian
- Subdivision: Clifton Farms
Other
Other facts
- Ownership: Individuals
- Ownership type: Sole Proprietor
Price history
| Date | Event | Price |
|---|---|---|
| 11/6/2023 | Sold | $382,500-4.1%$188/sqft |
Source: | ||
| 10/12/2023 | Pending sale | $399,000$196/sqft |
Source: | ||
| 9/2/2023 | Price change | $399,000-3.2%$196/sqft |
Source: | ||
| 8/16/2023 | Listed for sale | $412,000+73.8%$202/sqft |
Source: | ||
| 2/5/2022 | Listing removed | -- |
Source: Zillow Rental Manager | ||
Public tax history
| Year | Property taxes | Tax assessment |
|---|---|---|
| 2025 | $3,349 -6.5% | $376,300 -5.5% |
| 2024 | $3,583 +4% | $398,100 +5.1% |
| 2023 | $3,446 +5.5% | $378,700 +6.7% |
Find assessor info on the county website
Neighborhood: 23112
Nearby schools
GreatSchools rating
- 5/10Thelma Crenshaw Elementary SchoolGrades: PK-5Distance: 1 mi
- 4/10Bailey Bridge Middle SchoolGrades: 6-8Distance: 1.6 mi
- 4/10Manchester High SchoolGrades: 9-12Distance: 1.9 mi
Schools provided by the listing agent
- Elementary: Crenshaw
- Middle: Bailey Bridge
- High: Manchester
Source: CVRMLS. This data may not be complete. We recommend contacting the local school district to confirm school assignments for this home.
Get a cash offer in 3 minutes
Find out how much your home could sell for in as little as 3 minutes with a no-obligation cash offer.
Estimated market value
$419,900
Get a cash offer in 3 minutes
Find out how much your home could sell for in as little as 3 minutes with a no-obligation cash offer.
Estimated market value
$419,900


