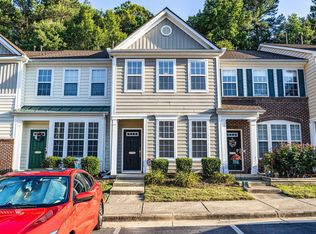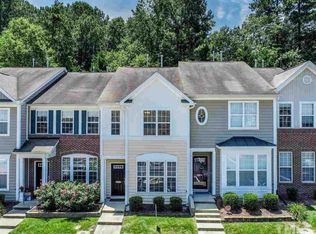Sold for $335,000
$335,000
4401 Sugarbend Way, Raleigh, NC 27606
2beds
1,353sqft
Townhouse, Residential
Built in 2005
1,742.4 Square Feet Lot
$309,600 Zestimate®
$248/sqft
$1,864 Estimated rent
Home value
$309,600
$294,000 - $325,000
$1,864/mo
Zestimate® history
Loading...
Owner options
Explore your selling options
What's special
Welcome to this charming two-story end unit townhome, featuring 2 bedrooms and 2.5 baths, in Crescent Ridge Subdivision! The first floor welcomes you with the warmth of beautiful vinyl flooring and ample windows that flood the space with natural light. The kitchen, the heart of the home, boasts a spacious layout, complete with a kitchen island, stainless steel appliances, and abundant cabinet space. Upstairs, the primary bedroom becomes a serene retreat with vaulted ceilings, a walk-in closet, and an ensuite bathroom! Convenience is key with second-floor laundry! Step outside to the back patio, a private oasis for relaxation and entertaining. Located just minutes from I-40, this home is perfectly located to easily get to all of the restaurants, shopping and activities that downtown Raleigh has to offer!
Zillow last checked: 8 hours ago
Listing updated: October 28, 2025 at 12:06am
Listed by:
Justin O'Brien 919-349-3867,
DASH Carolina
Bought with:
Megan Allan, 317602
Choice Residential Real Estate
Source: Doorify MLS,MLS#: 10005368
Facts & features
Interior
Bedrooms & bathrooms
- Bedrooms: 2
- Bathrooms: 3
- Full bathrooms: 2
- 1/2 bathrooms: 1
Heating
- Forced Air, Natural Gas, Zoned
Cooling
- Ceiling Fan(s), Central Air, Dual
Appliances
- Included: Dishwasher, Disposal, Electric Range, Gas Water Heater, Microwave, Plumbed For Ice Maker, Refrigerator, Self Cleaning Oven, Stainless Steel Appliance(s)
- Laundry: Main Level
Features
- Bathtub/Shower Combination, Ceiling Fan(s), High Ceilings, Pantry, Smooth Ceilings, Vaulted Ceiling(s), Water Closet
- Flooring: Carpet, Tile, Vinyl
- Windows: Insulated Windows
- Has fireplace: Yes
- Fireplace features: Gas, Gas Log, Living Room, Prefabricated
Interior area
- Total structure area: 1,353
- Total interior livable area: 1,353 sqft
- Finished area above ground: 1,353
- Finished area below ground: 0
Property
Parking
- Total spaces: 2
- Parking features: Asphalt, Assigned
- Uncovered spaces: 2
Features
- Levels: Two
- Stories: 2
- Patio & porch: Patio
- Exterior features: Rain Gutters
- Has view: Yes
Lot
- Size: 1,742 sqft
Details
- Additional structures: Shed(s)
- Parcel number: 0782.07587552.000
- Special conditions: Standard
Construction
Type & style
- Home type: Townhouse
- Architectural style: Transitional
- Property subtype: Townhouse, Residential
Materials
- Brick, Vinyl Siding
- Foundation: Slab
- Roof: Shingle
Condition
- New construction: No
- Year built: 2005
Utilities & green energy
- Utilities for property: Cable Available
Community & neighborhood
Location
- Region: Raleigh
- Subdivision: Crescent Ridge
HOA & financial
HOA
- Has HOA: Yes
- HOA fee: $120 monthly
- Services included: Maintenance Grounds
Price history
| Date | Event | Price |
|---|---|---|
| 2/8/2024 | Sold | $335,000+3.1%$248/sqft |
Source: | ||
| 1/12/2024 | Pending sale | $325,000$240/sqft |
Source: | ||
| 1/11/2024 | Listed for sale | $325,000+56.6%$240/sqft |
Source: | ||
| 8/30/2018 | Sold | $207,500+1.2%$153/sqft |
Source: | ||
| 7/30/2018 | Pending sale | $205,000$152/sqft |
Source: RE/MAX Advantage #2204234 Report a problem | ||
Public tax history
| Year | Property taxes | Tax assessment |
|---|---|---|
| 2025 | $2,630 +0.4% | $299,289 |
| 2024 | $2,619 +17.3% | $299,289 +47.4% |
| 2023 | $2,233 +7.6% | $203,039 |
Find assessor info on the county website
Neighborhood: West Raleigh
Nearby schools
GreatSchools rating
- 4/10Dillard Drive ElementaryGrades: PK-5Distance: 0.7 mi
- 7/10Dillard Drive MiddleGrades: 6-8Distance: 0.8 mi
- 8/10Athens Drive HighGrades: 9-12Distance: 1.2 mi
Get a cash offer in 3 minutes
Find out how much your home could sell for in as little as 3 minutes with a no-obligation cash offer.
Estimated market value$309,600
Get a cash offer in 3 minutes
Find out how much your home could sell for in as little as 3 minutes with a no-obligation cash offer.
Estimated market value
$309,600

