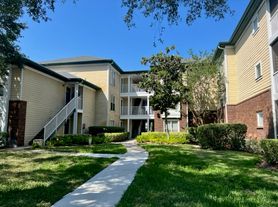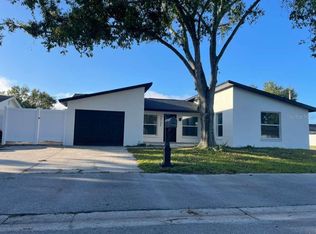Come to see this south Carrollwood three bedroom two bath pool home before it's gone. This home sits quietly at the end of a cul de sac with a conservation behind it. The quiet neighborhood is perfectly located close to N Dale Mabry for access to retail, hospitality and more while maintaining quick access to the Veterans Expressway for access to Tampa International Airport and downtown. Once you walk into the home you'll notice the wood tile that sprawls throughout. The open living room/kitchen/dining room combo offers an inviting feel to the home. The primary retreat with a walk in closet and large bathroom to the south of the home. Going through the sliders on to the screened patio, you'll notice the spacious covered lanai. The granite pool with a drop off ledge is just the right size along with the attached spa. You will enjoy those story nights on the back patio with no rear neighbors and plenty of room in the fenced in yard to both sides of the home. Don't miss out today on this one before it's gone.
House for rent
$3,400/mo
4401 Summer Oak Dr, Tampa, FL 33618
3beds
1,567sqft
Price may not include required fees and charges.
Singlefamily
Available Mon Dec 1 2025
-- Pets
Central air
In unit laundry
2 Attached garage spaces parking
Central, fireplace
What's special
Attached spaWood tileFenced in yardCul de sacLarge bathroomSpacious covered lanaiScreened patio
- 2 days |
- -- |
- -- |
Travel times
Looking to buy when your lease ends?
Consider a first-time homebuyer savings account designed to grow your down payment with up to a 6% match & a competitive APY.
Facts & features
Interior
Bedrooms & bathrooms
- Bedrooms: 3
- Bathrooms: 2
- Full bathrooms: 2
Heating
- Central, Fireplace
Cooling
- Central Air
Appliances
- Included: Dishwasher, Dryer, Microwave, Range, Refrigerator
- Laundry: In Unit, Inside
Features
- Cathedral Ceiling(s), Living Room/Dining Room Combo, Walk In Closet
- Has fireplace: Yes
Interior area
- Total interior livable area: 1,567 sqft
Video & virtual tour
Property
Parking
- Total spaces: 2
- Parking features: Attached, Covered
- Has attached garage: Yes
- Details: Contact manager
Features
- Stories: 1
- Exterior features: Cathedral Ceiling(s), Deck, Grounds Care included in rent, Gunite, Heating system: Central, In Ground, Inside, Living Room/Dining Room Combo, Pool Maintenance included in rent, Screen Enclosure, Walk In Closet, Wood Burning
- Has private pool: Yes
Details
- Parcel number: 18281612N000000000230U
Construction
Type & style
- Home type: SingleFamily
- Property subtype: SingleFamily
Condition
- Year built: 1982
Community & HOA
HOA
- Amenities included: Pool
Location
- Region: Tampa
Financial & listing details
- Lease term: 12 Months
Price history
| Date | Event | Price |
|---|---|---|
| 11/8/2025 | Listed for rent | $3,400+6.3%$2/sqft |
Source: Stellar MLS #TB8445098 | ||
| 9/25/2024 | Listing removed | $3,200$2/sqft |
Source: Stellar MLS #TB8306746 | ||
| 9/23/2024 | Listed for rent | $3,200$2/sqft |
Source: Stellar MLS #TB8306746 | ||
| 1/16/2024 | Sold | $505,000-2.9%$322/sqft |
Source: | ||
| 1/3/2024 | Pending sale | $520,000$332/sqft |
Source: | ||

