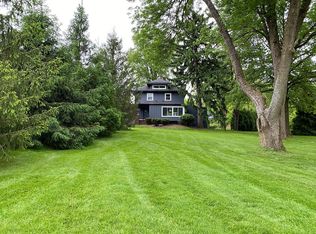Homes like this tell a story. William Noll (Noll Pharmaceuticals, Pinex) built this house on 23 acres for his son as a wedding gift. It was one of few homes being built in 1933, and he had timbers brought to the site to be hand adzed. All doors and windows were made on site. The house has had four owners since 1933, the current owners having lived here for 20 years. The previous owner added a family room and master bedroom about 22 years ago and at the time the house was re-wired and plumbed and a three car garage, loft and pool house was added. The property cannot be described without mentioning privacy and location. From most points on the property, no other houses can be seen, yet the property is inside city limits (it was previously described as a bird sanctuary) and within a very few minutes of Interstate 69, Airport, Hospitals, Jefferson Pointe, Canterbury School, Fort Wayne Country Club and downtown. The style of the house is Norman built with oak beams filled with brick on a reinforced concrete basement. Floors are tile in kitchen, laundry and mud area and oak plank in most other areas. The kitchen is large with a kitchen family room area for dining in addition to a large dining room. Appliances: refrigerator, microwave, garbage dispose-all are new within 2-3 years; washer and dryer are new within 2 years. Cook top is gas and is about 5 years old. Dishwasher is older. Extra refrigerator in mudroom area and also in basement. Heating and A/C are zoned using 3 gas furnaces, maintained annually and about 5 years old---plus one electric furnace for the home office. About 3 acres are in grass with the rest being natural and wooded. The house is sited about 200 yards from the road and is protected by trees from sight and noise. A shallow pond is between the house and road and in early years it was used as a fishing pond and for ice skating. The house is served by a FIOS fiber-optic cable for broad band and streaming video; a home office of about 200 square feet also offers extensive library space.
This property is off market, which means it's not currently listed for sale or rent on Zillow. This may be different from what's available on other websites or public sources.
