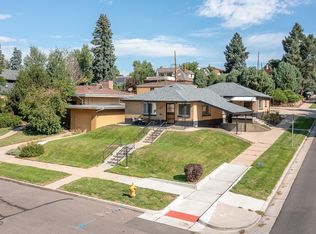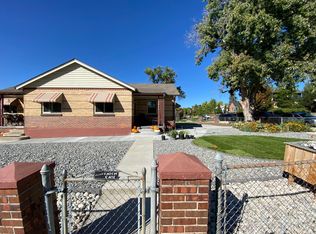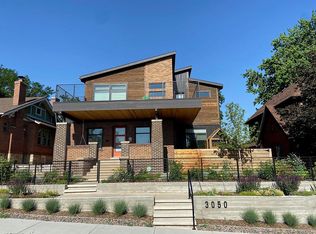Sold for $1,122,000 on 06/06/24
$1,122,000
4401 W 31st Avenue, Denver, CO 80212
4beds
2baths
2,670sqft
Duplex
Built in 1953
-- sqft lot
$992,200 Zestimate®
$420/sqft
$2,584 Estimated rent
Home value
$992,200
$863,000 - $1.13M
$2,584/mo
Zestimate® history
Loading...
Owner options
Explore your selling options
What's special
Back on market at an INCREDIBLE new price! Welcome Home to 4401 AND 4403 W 31st Ave....your next (or first) investment opportunity! Perched on a hill, this solid brick, impeccably maintained, MID MOD ENTIRE DUPLEX is just 5 blocks to Sloans Lake in the coveted West Highland neighborhood! This one owner complex offers not just one, but three income-generating units, making it a lucrative addition to your portfolio or a money making primary residence! Each unit boasts mid century charm, featuring spacious layouts & abundant natural light throughout. The solidly built, impeccably maintained property ensures durability & low maintenance for years to come! One of the highlights of this property is the oversized two-car garage, offering ample parking space for tenants or potential additional rental income. Situated in the highly sought-after West Highland, Sloan’s Lake neighborhood, residents will enjoy the convenience of nearby shops, restaurants & entertainment options, all within walking distance. Hogshead Brewery, Slo-Hi Coffee & Bikes, Leroy’s Bagels, etc are only a quick 2 blocks to the south! Head a little & North & you’ll hit Highlands Square, Sprouts AND the vibrant Tennyson District. With breathtaking mountain views as a backdrop, you will be treated to a picturesque setting that's sure to impress! This is more than just an income property; it's an opportunity to invest in one of Denver's most desirable neighborhoods while enjoying steady cash flow. Don't miss your chance to own a piece of the vibrant Highlands community. This multi-generational 3 unit including a mother in law apartment property is located on the corner of 31st & Tennyson w driveway & garage just to the north facing Tennyson. Schedule a showing today and explore the endless possibilities that await you!
Zillow last checked: 8 hours ago
Listing updated: September 24, 2024 at 08:41am
Listed by:
June Schlesinger 303-521-7292 june.schlesinger@gmail.com,
West and Main Homes Inc,
Annette Knutson 303-829-5735,
West and Main Homes Inc
Bought with:
Kendra Clark, 100101083
West and Main Homes Inc
Source: REcolorado,MLS#: 8359281
Facts & features
Interior
Bedrooms & bathrooms
- Bedrooms: 4
- Bathrooms: 2
Heating
- Forced Air
Cooling
- Central Air
Appliances
- Included: Dryer, Gas Water Heater, Range, Refrigerator, Washer
- Laundry: In Basement, In Unit
Features
- Eat-in Kitchen, Walk-In Closet(s), Wet Bar
- Flooring: Carpet, Tile, Vinyl, Wood
- Basement: Finished,Walk-Out Access
- Common walls with other units/homes: End Unit
Interior area
- Total structure area: 2,670
- Total interior livable area: 2,670 sqft
- Finished area above ground: 1,752
- Finished area below ground: 918
Property
Parking
- Total spaces: 4
- Parking features: Oversized
- Garage spaces: 2
- Details: Off Street Spaces: 2
Features
- Levels: One
- Stories: 1
- Patio & porch: Patio
- Exterior features: Rain Gutters
- Has view: Yes
- View description: Mountain(s)
Lot
- Size: 6,300 sqft
- Features: Corner Lot, Near Public Transit
Details
- Parcel number: 230301018
- Zoning: U-SU-C
- Special conditions: Standard
Construction
Type & style
- Home type: MultiFamily
- Architectural style: Mid-Century Modern
- Property subtype: Duplex
- Attached to another structure: Yes
Materials
- Brick
- Foundation: Raised
- Roof: Composition
Condition
- Year built: 1953
Utilities & green energy
- Sewer: Public Sewer
- Water: Public
Community & neighborhood
Security
- Security features: Carbon Monoxide Detector(s)
Location
- Region: Denver
- Subdivision: West Highland, Sloans Lake, Slo-Hi
Other
Other facts
- Listing terms: 1031 Exchange,Cash,Conventional,Jumbo,VA Loan
- Ownership: Estate
Price history
| Date | Event | Price |
|---|---|---|
| 11/20/2025 | Listing removed | $2,000$1/sqft |
Source: Zillow Rentals | ||
| 11/17/2025 | Price change | $2,000-11.1%$1/sqft |
Source: Zillow Rentals | ||
| 10/8/2025 | Price change | $2,250-6.3%$1/sqft |
Source: Zillow Rentals | ||
| 9/11/2025 | Price change | $2,400-7.7%$1/sqft |
Source: Zillow Rentals | ||
| 8/13/2025 | Listed for rent | $2,600+8.3%$1/sqft |
Source: Zillow Rentals | ||
Public tax history
| Year | Property taxes | Tax assessment |
|---|---|---|
| 2024 | $5,353 +42.5% | $69,080 -4.7% |
| 2023 | $3,756 +1.4% | $72,450 +53.4% |
| 2022 | $3,706 +40.2% | $47,230 -4.9% |
Find assessor info on the county website
Neighborhood: West Highland
Nearby schools
GreatSchools rating
- 9/10Edison Elementary SchoolGrades: PK-5Distance: 0.4 mi
- 9/10Skinner Middle SchoolGrades: 6-8Distance: 1 mi
- 5/10North High SchoolGrades: 9-12Distance: 1.1 mi
Schools provided by the listing agent
- Elementary: Edison
- Middle: Skinner
- High: North
- District: Denver 1
Source: REcolorado. This data may not be complete. We recommend contacting the local school district to confirm school assignments for this home.
Get a cash offer in 3 minutes
Find out how much your home could sell for in as little as 3 minutes with a no-obligation cash offer.
Estimated market value
$992,200
Get a cash offer in 3 minutes
Find out how much your home could sell for in as little as 3 minutes with a no-obligation cash offer.
Estimated market value
$992,200


