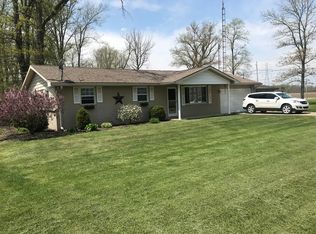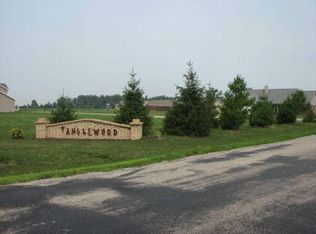Closed
$196,500
4401 W Royerton Rd, Muncie, IN 47304
3beds
1,638sqft
Single Family Residence
Built in 1963
0.48 Acres Lot
$194,700 Zestimate®
$--/sqft
$1,703 Estimated rent
Home value
$194,700
$185,000 - $204,000
$1,703/mo
Zestimate® history
Loading...
Owner options
Explore your selling options
What's special
Sitting on nearly a half of an acre, this all brick ranch, built in 1963, has only been occupied by two owners. The latter since 1968. This corner lot not only provides easy access, but is close to the popular Delta/Royerton schools, amenities, and still provides a sense of being in the country. The eat in kitchen, spacious living room and over 200 square feet of sunroom, provided ample space for raising four daughters and visits from many grandchildren and greats, alike. Enclosed by brick and knotty pine, the sunroom, with an electric fireplace, ensures a cozy atmosphere to watch tv, read, or simply enjoy the serenity of the view. If you have hobbies and/or are a handyman who needs place to store their stuff, no worries! A 10x10 aluminum shed and a 10x12, wood outbuilding sit behind and to the west of the garage. Additionally, the oversized, two car garage, complete with build in workbenches, also includes a sink for clean up prior to entering the main home. The front entrance is wheelchair accessible. But, if preferred, this could be easily removed. Who eventually became known as "Granny" and "Pa", took tremendous care and pride of their forever home. Granny kept the inside spic and span and Pa meticulously manicured the lawn well into his late 90s. This beautiful home is just waiting for another family to make more great memories!
Zillow last checked: 8 hours ago
Listing updated: March 28, 2024 at 06:50am
Listed by:
Jennifer White Cell:765-730-5368,
Coldwell Banker Real Estate Group
Bought with:
Lucius Conner, RB16000434
Viking Realty
Source: IRMLS,MLS#: 202402283
Facts & features
Interior
Bedrooms & bathrooms
- Bedrooms: 3
- Bathrooms: 2
- Full bathrooms: 1
- 1/2 bathrooms: 1
- Main level bedrooms: 3
Bedroom 1
- Level: Main
Bedroom 2
- Level: Main
Kitchen
- Level: Main
- Area: 187
- Dimensions: 17 x 11
Living room
- Level: Main
- Area: 260
- Dimensions: 20 x 13
Heating
- Electric, Forced Air
Cooling
- Central Air
Features
- Countertops-Solid Surf
- Flooring: Carpet, Tile
- Basement: Crawl Space
- Number of fireplaces: 1
- Fireplace features: Electric, One, Free Standing, Ventless, Other
Interior area
- Total structure area: 1,638
- Total interior livable area: 1,638 sqft
- Finished area above ground: 1,638
- Finished area below ground: 0
Property
Parking
- Total spaces: 2
- Parking features: Attached, Concrete
- Attached garage spaces: 2
- Has uncovered spaces: Yes
Features
- Levels: One
- Stories: 1
- Fencing: None
Lot
- Size: 0.48 Acres
- Dimensions: 125x170
- Features: Corner Lot, Rural, Rural Subdivision
Details
- Additional structures: Shed(s), Outbuilding
- Parcel number: 180719126007.000006
- Zoning: R-4
- Other equipment: TV Antenna
Construction
Type & style
- Home type: SingleFamily
- Architectural style: Ranch
- Property subtype: Single Family Residence
Materials
- Brick
- Roof: Shingle
Condition
- New construction: No
- Year built: 1963
Utilities & green energy
- Electric: Indiana Michigan Power
- Sewer: Regional
- Water: Public, Del Cty Reg Waste Water
Community & neighborhood
Community
- Community features: Common TV Antenna
Location
- Region: Muncie
- Subdivision: Tanglewood
Other
Other facts
- Listing terms: Cash,Conventional
- Road surface type: Asphalt
Price history
| Date | Event | Price |
|---|---|---|
| 10/8/2025 | Listing removed | $199,900 |
Source: | ||
| 10/2/2025 | Price change | $199,900-2.4% |
Source: | ||
| 8/16/2025 | Listed for sale | $204,900+4.3% |
Source: | ||
| 3/27/2024 | Sold | $196,500-1.5% |
Source: | ||
| 3/1/2024 | Pending sale | $199,500 |
Source: | ||
Public tax history
| Year | Property taxes | Tax assessment |
|---|---|---|
| 2024 | $547 -12.6% | $124,100 -2.5% |
| 2023 | $626 +14.9% | $127,300 -0.9% |
| 2022 | $545 +38.3% | $128,500 +11.3% |
Find assessor info on the county website
Neighborhood: 47304
Nearby schools
GreatSchools rating
- 7/10Royerton Elementary SchoolGrades: K-5Distance: 3.5 mi
- 6/10Delta Middle SchoolGrades: 6-8Distance: 4.9 mi
- 8/10Delta High SchoolGrades: 9-12Distance: 4.9 mi
Schools provided by the listing agent
- Elementary: Royerton
- Middle: Delta
- High: Delta
- District: Delaware Community School Corp.
Source: IRMLS. This data may not be complete. We recommend contacting the local school district to confirm school assignments for this home.

Get pre-qualified for a loan
At Zillow Home Loans, we can pre-qualify you in as little as 5 minutes with no impact to your credit score.An equal housing lender. NMLS #10287.

