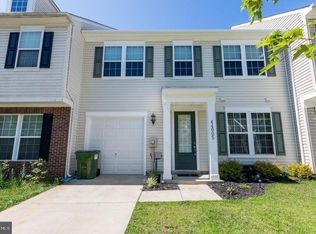Sold for $380,000 on 09/24/25
$380,000
44017 Swift Fox Dr, California, MD 20619
3beds
2,082sqft
Townhouse
Built in 2011
3,375 Square Feet Lot
$375,100 Zestimate®
$183/sqft
$2,601 Estimated rent
Home value
$375,100
$356,000 - $394,000
$2,601/mo
Zestimate® history
Loading...
Owner options
Explore your selling options
What's special
Welcome to this beautifully refreshed townhome in the sought-after Wildewood community! The main level features updated LVP flooring, a welcoming dining room, and a seamless flow into the open kitchen and living area. A bright bay window bump-out and sliding glass door lead to the rear common area, creating a quaint space for entertaining or relaxing. Upstairs, the luxurious primary suite offers a private bath with a soaking tub, double vanity, separate shower, and large closets, all accented by bright windows that fill the room with natural light. Two additional spacious bedrooms and a convenient second-level laundry room (washer & dryer do not convey) complete this floor. A quick set of steps takes you to a rare and desirable third-level loft, providing a spacious and versatile bonus area ideal for a home office, playroom, or guest space; make it yours. Additional highlights include a freshly touched up interior and a one-car garage. Residents of Wildewood enjoy abundant amenities: a community pool, clubhouse, tennis courts, and scenic walking paths, perfect for family outings or leisurely strolls.This home offers both comfort and convenience in a vibrant community.
Zillow last checked: 8 hours ago
Listing updated: September 27, 2025 at 06:35am
Listed by:
Diana Washabaugh 240-925-5535,
CENTURY 21 New Millennium
Bought with:
Tommy McKay
Berkshire Hathaway HomeServices PenFed Realty
Source: Bright MLS,MLS#: MDSM2026748
Facts & features
Interior
Bedrooms & bathrooms
- Bedrooms: 3
- Bathrooms: 3
- Full bathrooms: 2
- 1/2 bathrooms: 1
- Main level bathrooms: 1
Primary bedroom
- Level: Upper
Bedroom 1
- Level: Upper
Bedroom 2
- Level: Upper
Primary bathroom
- Level: Upper
Bathroom 1
- Level: Upper
Family room
- Features: Flooring - Carpet
- Level: Main
Half bath
- Level: Main
Kitchen
- Features: Dining Area, Pantry
- Level: Main
Laundry
- Level: Upper
Loft
- Features: Ceiling Fan(s), Flooring - Carpet
- Level: Upper
Study
- Features: Flooring - Carpet
- Level: Main
Heating
- Heat Pump, Natural Gas
Cooling
- Central Air, Attic Fan, Ceiling Fan(s), Electric
Appliances
- Included: Dishwasher, Disposal, Ice Maker, ENERGY STAR Qualified Refrigerator, Oven, Range Hood, Refrigerator, Cooktop, Water Heater, Exhaust Fan, Microwave, Gas Water Heater
- Laundry: Hookup, Upper Level, Washer/Dryer Hookups Only, Laundry Room
Features
- Ceiling Fan(s), Dining Area, Family Room Off Kitchen, Flat, Open Floorplan, Kitchen Island, Combination Dining/Living, Kitchen - Table Space, Pantry, Recessed Lighting, Walk-In Closet(s), Other, 9'+ Ceilings, Dry Wall, High Ceilings
- Flooring: Ceramic Tile, Carpet, Hardwood
- Doors: Sliding Glass
- Windows: Double Pane Windows, Insulated Windows
- Has basement: No
- Has fireplace: No
Interior area
- Total structure area: 2,082
- Total interior livable area: 2,082 sqft
- Finished area above ground: 2,082
- Finished area below ground: 0
Property
Parking
- Total spaces: 1
- Parking features: Garage Faces Front, Garage Door Opener, Attached, Driveway
- Attached garage spaces: 1
- Has uncovered spaces: Yes
Accessibility
- Accessibility features: Accessible Hallway(s), Accessible Electrical and Environmental Controls, Doors - Lever Handle(s), Doors - Swing In
Features
- Levels: Three
- Stories: 3
- Patio & porch: Roof, Porch, Brick
- Exterior features: Lighting, Sidewalks, Street Lights
- Pool features: Community
Lot
- Size: 3,375 sqft
- Features: Backs - Open Common Area, Level, Front Yard
Details
- Additional structures: Above Grade, Below Grade
- Parcel number: 1903086216
- Zoning: RL
- Special conditions: Standard
Construction
Type & style
- Home type: Townhouse
- Architectural style: A-Frame
- Property subtype: Townhouse
Materials
- Vinyl Siding, Advanced Framing
- Foundation: Slab
- Roof: Architectural Shingle
Condition
- New construction: No
- Year built: 2011
Details
- Builder name: Stanley Martin Homes
Utilities & green energy
- Sewer: Public Sewer
- Water: Public
Community & neighborhood
Community
- Community features: Pool
Location
- Region: California
- Subdivision: Woodland Park At Wildewood
HOA & financial
HOA
- Has HOA: Yes
- HOA fee: $102 monthly
Other
Other facts
- Listing agreement: Exclusive Right To Sell
- Ownership: Fee Simple
- Road surface type: Paved, Concrete
Price history
| Date | Event | Price |
|---|---|---|
| 10/21/2025 | Listing removed | $2,700$1/sqft |
Source: Zillow Rentals | ||
| 10/5/2025 | Listed for rent | $2,700$1/sqft |
Source: Zillow Rentals | ||
| 9/24/2025 | Sold | $380,000+1.3%$183/sqft |
Source: | ||
| 9/6/2025 | Pending sale | $375,000$180/sqft |
Source: | ||
| 8/30/2025 | Listed for sale | $375,000+15.7%$180/sqft |
Source: | ||
Public tax history
| Year | Property taxes | Tax assessment |
|---|---|---|
| 2025 | $3,404 +16.9% | $319,500 +5.3% |
| 2024 | $2,911 +5.6% | $303,333 +5.6% |
| 2023 | $2,756 +6% | $287,167 +6% |
Find assessor info on the county website
Neighborhood: 20619
Nearby schools
GreatSchools rating
- 8/10Evergreen Elementary SchoolGrades: K-5Distance: 0.7 mi
- 7/10Esperanza Middle SchoolGrades: 6-8Distance: 3.6 mi
- 5/10Leonardtown High SchoolGrades: 9-12Distance: 3.6 mi
Schools provided by the listing agent
- District: St. Mary's County Public Schools
Source: Bright MLS. This data may not be complete. We recommend contacting the local school district to confirm school assignments for this home.

Get pre-qualified for a loan
At Zillow Home Loans, we can pre-qualify you in as little as 5 minutes with no impact to your credit score.An equal housing lender. NMLS #10287.
