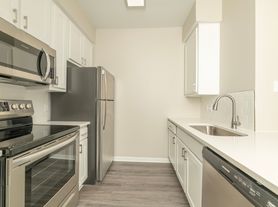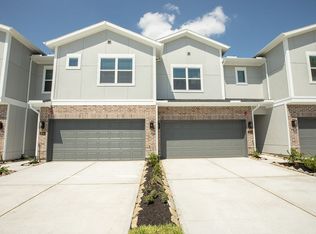Freshly painted charming 1story home with 3 bedrooms and 2 bathrooms in highly desired community of Southwyck in Pearland! Spacious living area with fireplace and nice size kitchen area. Primary bedroom with ensuite bathroom, and 2 secondary bedrooms share the 2nd full bath. Generous size backyard with covered patio and storage shed. Zoned to highly rated schools in Pearland ISD. Convenien location with easy access to main highways, shops & restaurants.
Renter will pay for utilities like water gas and light
House for rent
$2,000/mo
4402 Morris Dr, Pearland, TX 77584
3beds
1,484sqft
Price may not include required fees and charges.
Single family residence
Available now
No pets
Central air
Hookups laundry
Attached garage parking
-- Heating
What's special
Generous size backyardCovered patioNice size kitchen area
- 18 days |
- -- |
- -- |
Travel times
Looking to buy when your lease ends?
Consider a first-time homebuyer savings account designed to grow your down payment with up to a 6% match & a competitive APY.
Facts & features
Interior
Bedrooms & bathrooms
- Bedrooms: 3
- Bathrooms: 2
- Full bathrooms: 2
Cooling
- Central Air
Appliances
- Included: Microwave, Oven, WD Hookup
- Laundry: Hookups
Features
- WD Hookup
- Flooring: Carpet, Hardwood, Tile
Interior area
- Total interior livable area: 1,484 sqft
Property
Parking
- Parking features: Attached
- Has attached garage: Yes
- Details: Contact manager
Details
- Parcel number: 77560705001
Construction
Type & style
- Home type: SingleFamily
- Property subtype: Single Family Residence
Community & HOA
Location
- Region: Pearland
Financial & listing details
- Lease term: 1 Year
Price history
| Date | Event | Price |
|---|---|---|
| 10/14/2025 | Listed for rent | $2,000$1/sqft |
Source: Zillow Rentals | ||
| 8/26/2025 | Listing removed | $249,000$168/sqft |
Source: | ||
| 8/12/2025 | Listed for sale | $249,000$168/sqft |
Source: | ||
| 8/4/2025 | Pending sale | $249,000$168/sqft |
Source: | ||
| 7/18/2025 | Price change | $249,000-3.9%$168/sqft |
Source: | ||

