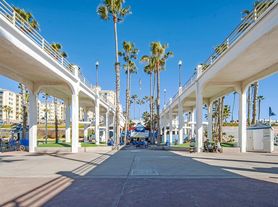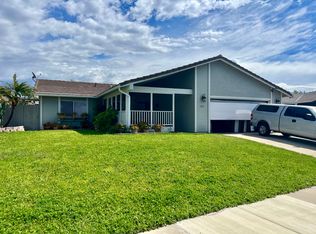Must see this newly remodeled 2beds/2baths single story home in the 55+ Senior community of Oceana Mission 1. Located on a Cul-de-sac, end unit provides you with lots of privacy and the feeling of being secluded. Kitchen has recently been remodeled and has all the upgraded appliances that you might need, along with Solid countertops and lot's of cabinet space for all your cooking needs. Living room, that has brand new carpet, paint and double paned windows with beautiful plantation shutters. Snuggle up to your very own electric fireplace, perfect for those cooler nights or enjoy looking out the windows to an oasis of lush green grass, flowers and mature trees. Two nice size bedrooms with a larger main bedroom and bath. Bathroom has been upgraded with a luxury shower with a built in stool and a nook for all your shower needs. Hall bathroom has a large soaking tub for those days when you want to say "Calgon take me away" The outside patio is covered and perfect for relaxing with a morning cup of joe, or a fun evening of entertaining.... or just sit, relax and enjoy... You won't be disappointed with this home.
HOME FEATURES:
Brand new carpets
Plantation shutters
Covered patio
New walk in shower, Heat lamps in both bathrooms
Ceiling fans in master bedroom & kitchen
Electric fireplace in living room and outside patio
Skylights
Full size washer & dryer in garage
Single car attached garage and 1 additional parking space in front of the garage
Water & Trash included
Tenants Pays Electricity, Cable/Wi-fi
Community Amenities:
Clubhouse, Pool & Spa
Rental Requirements:
1. Must be 55 years old or above
2. Proof of income 2.5 times gross monthly rent.
3. Good credit history, credit score of 650 or above
4. Verifiable rental history.
5. Tenant must carry renter's insurance with a minimum $100K liability and Include Ranch and Sea as "Additional Interest" for confirmation purposes only.
Application can be submitted at RANCHANDSEA.COM $35 application fee
Ranch and Sea Management
DRE #00659204
House for rent
$2,900/mo
4402 Shearwater Way, Oceanside, CA 92057
2beds
1,072sqft
Price may not include required fees and charges.
Single family residence
Available now
No pets
-- A/C
In unit laundry
Private parking
-- Heating
What's special
Electric fireplaceMature treesBrand new carpetNice size bedroomsLuxury showerLush green grassUpgraded appliances
- 20 days |
- -- |
- -- |
Travel times
Zillow can help you save for your dream home
With a 6% savings match, a first-time homebuyer savings account is designed to help you reach your down payment goals faster.
Offer exclusive to Foyer+; Terms apply. Details on landing page.
Facts & features
Interior
Bedrooms & bathrooms
- Bedrooms: 2
- Bathrooms: 2
- Full bathrooms: 2
Appliances
- Included: Dryer, Refrigerator, Washer
- Laundry: In Unit
Features
- Walk-In Closet(s)
Interior area
- Total interior livable area: 1,072 sqft
Property
Parking
- Parking features: Private
- Details: Contact manager
Features
- Exterior features: Cable not included in rent, Electricity not included in rent, Garbage included in rent, Oven/Range, Sewer, Trash, Water included in rent, community cloubhouse, end-unit, new carpets, walk-in shower in Master, window shutters
- Has private pool: Yes
Details
- Parcel number: 1604705200
Construction
Type & style
- Home type: SingleFamily
- Property subtype: Single Family Residence
Utilities & green energy
- Utilities for property: Garbage, Water
Community & HOA
HOA
- Amenities included: Pool
Location
- Region: Oceanside
Financial & listing details
- Lease term: Contact For Details
Price history
| Date | Event | Price |
|---|---|---|
| 9/25/2025 | Listed for rent | $2,900+3.6%$3/sqft |
Source: Zillow Rentals | ||
| 9/17/2025 | Listing removed | $515,000-4.5%$480/sqft |
Source: | ||
| 6/28/2025 | Listed for sale | $539,000+56.2%$503/sqft |
Source: | ||
| 6/18/2024 | Listing removed | -- |
Source: Zillow Rentals | ||
| 5/18/2024 | Listed for rent | $2,800$3/sqft |
Source: Zillow Rentals | ||

