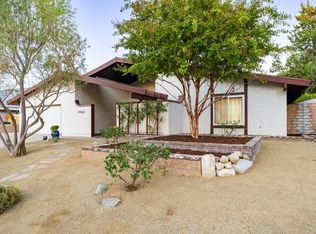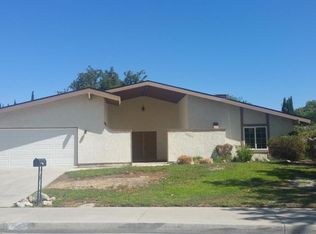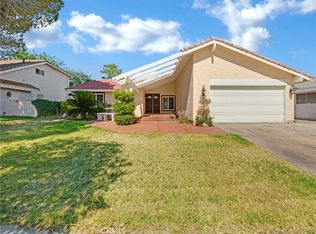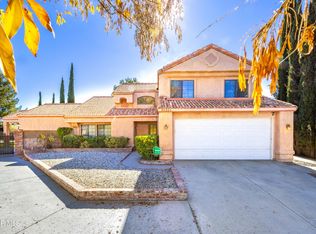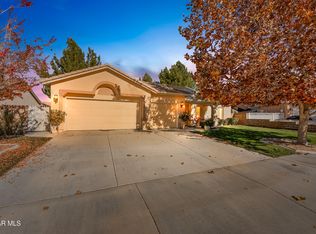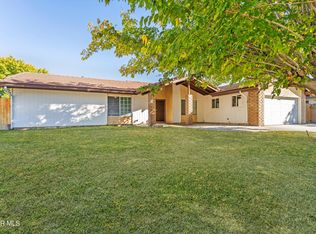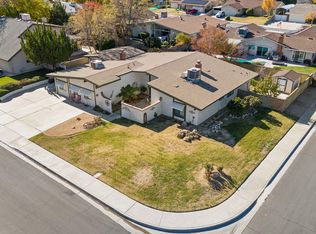Welcome to your dream home in West Lancaster! This beautifully updated 4-bedroom, 2.5-bath home sits on a nearly 10,000 sq ft lot with solar panels and offers the perfect blend of style and comfort. Enjoy soaring ceilings, a newer roof, fresh two-tone paint inside and out, upgraded fixtures, and gorgeous flooring throughout. The kitchen features painted cabinets, upgraded counters, backsplash, and abundant natural light. Relax by one of two fireplaces in the living or family room. One bedroom and bathroom are conveniently located on the first floor—ideal for guests or multi-gen living. Upstairs, spacious bedrooms and refreshed bathrooms offer comfort and modern touches. The landscaped front yard adds curb appeal, and the expansive backyard is perfect for entertaining. Close to shopping and freeway access—this is a must-see!
For sale
Price cut: $20.9K (12/11)
$499,000
44028 Halcom Ave, Lancaster, CA 93536
4beds
2,332sqft
Est.:
Single Family Residence
Built in 1971
9,147.6 Square Feet Lot
$-- Zestimate®
$214/sqft
$-- HOA
What's special
Expansive backyardAbundant natural lightSolar panelsNewer roofTwo fireplacesSoaring ceilingsKitchen features painted cabinets
- 30 days |
- 931 |
- 63 |
Zillow last checked: 8 hours ago
Listing updated: 23 hours ago
Listed by:
Rebecca Loa DRE #02000449 661-236-6438,
Luxury Collective
Source: GAVAR,MLS#: 25008600
Tour with a local agent
Facts & features
Interior
Bedrooms & bathrooms
- Bedrooms: 4
- Bathrooms: 3
- Full bathrooms: 2
- 3/4 bathrooms: 1
Heating
- Has Heating (Unspecified Type)
Cooling
- Has cooling: Yes
Appliances
- Included: Dishwasher, Disposal, Electric Oven, Electric Range, None
- Laundry: In Garage, Gas Hookup
Features
- Flooring: Carpet, Laminate
- Has fireplace: Yes
- Fireplace features: Family Room, Living Room
Interior area
- Total structure area: 2,332
- Total interior livable area: 2,332 sqft
Property
Parking
- Total spaces: 2
- Parking features: Garage - Attached
- Attached garage spaces: 2
Features
- Stories: 2
- Patio & porch: Slab
- Pool features: None
- Fencing: Block,Wood
Lot
- Size: 9,147.6 Square Feet
- Features: Sprinklers In Front, Rectangular Lot
Details
- Parcel number: 3124009036
- Zoning: LRRA7000
Construction
Type & style
- Home type: SingleFamily
- Architectural style: Traditional
- Property subtype: Single Family Residence
Materials
- Brick, Stucco, Wood Siding
- Foundation: Slab
- Roof: Composition,Shingle
Condition
- Year built: 1971
Utilities & green energy
- Water: Public
- Utilities for property: Natural Gas Available, Sewer Connected
Community & HOA
Location
- Region: Lancaster
Financial & listing details
- Price per square foot: $214/sqft
- Tax assessed value: $514,997
- Annual tax amount: $7,837
- Date on market: 11/11/2025
- Listing agreement: Exclusive Right To Sell
- Listing terms: VA Loan,Cash,Conventional,FHA
- Road surface type: Paved
Foreclosure details
Estimated market value
Not available
Estimated sales range
Not available
$3,276/mo
Price history
Price history
| Date | Event | Price |
|---|---|---|
| 12/11/2025 | Price change | $499,000-4%$214/sqft |
Source: | ||
| 5/15/2025 | Price change | $519,900+3%$223/sqft |
Source: | ||
| 2/20/2025 | Pending sale | $505,000$217/sqft |
Source: | ||
| 2/20/2025 | Price change | $505,000+1.2%$217/sqft |
Source: | ||
| 1/28/2025 | Price change | $499,000-5.7%$214/sqft |
Source: | ||
Public tax history
Public tax history
| Year | Property taxes | Tax assessment |
|---|---|---|
| 2025 | $7,837 +4.3% | $514,997 +2% |
| 2024 | $7,511 +2.2% | $504,900 +2% |
| 2023 | $7,348 +8.1% | $495,000 +59.7% |
Find assessor info on the county website
BuyAbility℠ payment
Est. payment
$3,034/mo
Principal & interest
$2377
Property taxes
$482
Home insurance
$175
Climate risks
Neighborhood: 93536
Nearby schools
GreatSchools rating
- 3/10Sunnydale Elementary SchoolGrades: K-6Distance: 1.3 mi
- 5/10Amargosa Creek Middle SchoolGrades: 6-8Distance: 0.4 mi
- 4/10Lancaster High SchoolGrades: 9-12Distance: 1.1 mi
- Loading
- Loading
