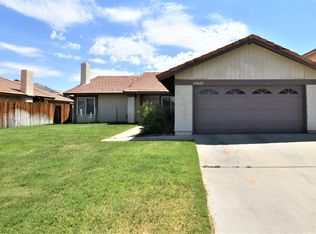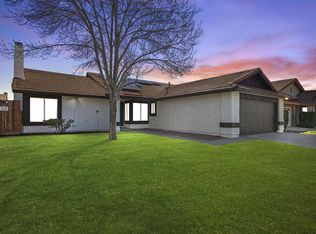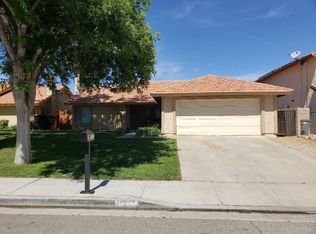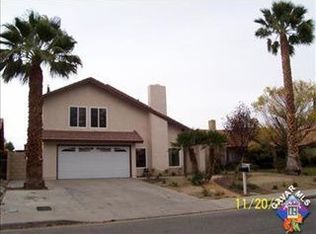Sold for $465,000 on 08/16/24
$465,000
44028 Rodin Ave, Lancaster, CA 93535
4beds
2,120sqft
Single Family Residence
Built in 1977
6,098.4 Square Feet Lot
$453,400 Zestimate®
$219/sqft
$3,217 Estimated rent
Home value
$453,400
$408,000 - $503,000
$3,217/mo
Zestimate® history
Loading...
Owner options
Explore your selling options
What's special
Super Spacious!! Incredible single story floorplan offering 2120sf, 4 large bedrooms + 2 Full baths. This home offers many upgrades including the freshly painted interior or exterior trim. Beautiful Living room with fireplace and Formal Dining room. Kitchen opens into the oversized Family room. The spotless Kitchen offers an area for a breakfast nook and windows to view the rear yard. There is also a convenient wet bar. Natural light throughout the home with all upgraded windows and sliding glass doors. This home has been so well maintained by the original owners you will be delighted from the moment you pull in the driveway! The 2 car garage has a newer roll up door with automatic opener. Garage offers extra storage areas. Front & rear yards are fully landscaped. A convenient storage shed is located on the side yard. Sale includes the refrigerator, washer & dryer.
Great location in the neighborhood and close to many amenities. This home is a gem! Please view today!
Zillow last checked: 8 hours ago
Listing updated: October 09, 2024 at 08:38pm
Listed by:
Michelle Lewis DRE #1187138 661-305-1375,
Stephen B. Marvin Real Estate
Bought with:
Brandon W Shelby, DRE #02191418
Keller Williams Realty A.V.
Source: GAVAR,MLS#: 24003179
Facts & features
Interior
Bedrooms & bathrooms
- Bedrooms: 4
- Bathrooms: 2
- Full bathrooms: 2
Heating
- Natural Gas
Cooling
- Central Air
Appliances
- Included: Dishwasher, Disposal, Dryer, Gas Range, Microwave, Refrigerator, Washer, None
- Laundry: In Garage, Gas Hookup
Features
- Breakfast Bar
- Flooring: Carpet, Tile
- Has fireplace: Yes
- Fireplace features: Living Room
Interior area
- Total structure area: 2,120
- Total interior livable area: 2,120 sqft
Property
Parking
- Total spaces: 2
- Parking features: Garage
- Garage spaces: 2
Features
- Stories: 1
- Patio & porch: Slab
- Pool features: None
- Fencing: Back Yard,Wood
Lot
- Size: 6,098 sqft
- Features: Rectangular Lot, Sprinklers In Front, Sprinklers In Rear
Details
- Parcel number: 3140029005
- Zoning: Residential
Construction
Type & style
- Home type: SingleFamily
- Architectural style: Traditional
- Property subtype: Single Family Residence
Materials
- Frame, Stucco
- Foundation: Slab
- Roof: Tile
Condition
- Year built: 1977
Utilities & green energy
- Water: Public
- Utilities for property: Natural Gas Available, Sewer Connected
Community & neighborhood
Location
- Region: Lancaster
Other
Other facts
- Listing agreement: Exclusive Right To Sell
- Listing terms: VA Loan,Cash,Conventional,FHA
- Road surface type: Paved
Price history
| Date | Event | Price |
|---|---|---|
| 8/16/2024 | Sold | $465,000-2.1%$219/sqft |
Source: | ||
| 5/8/2024 | Pending sale | $474,900$224/sqft |
Source: | ||
| 5/1/2024 | Listed for sale | $474,900$224/sqft |
Source: | ||
Public tax history
| Year | Property taxes | Tax assessment |
|---|---|---|
| 2025 | $7,094 +146.4% | $465,000 +240.6% |
| 2024 | $2,879 +2% | $136,512 +2% |
| 2023 | $2,823 +2.9% | $133,837 +2% |
Find assessor info on the county website
Neighborhood: Joshua
Nearby schools
GreatSchools rating
- 3/10Joshua ElementaryGrades: K-5Distance: 0.5 mi
- 3/10New Vista Middle SchoolGrades: 6-8Distance: 0.7 mi
- 3/10Antelope Valley High SchoolGrades: 9-12Distance: 1.5 mi
Get a cash offer in 3 minutes
Find out how much your home could sell for in as little as 3 minutes with a no-obligation cash offer.
Estimated market value
$453,400
Get a cash offer in 3 minutes
Find out how much your home could sell for in as little as 3 minutes with a no-obligation cash offer.
Estimated market value
$453,400



