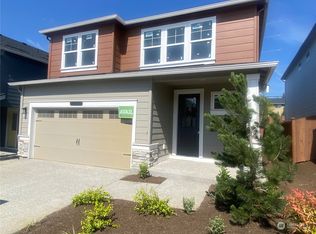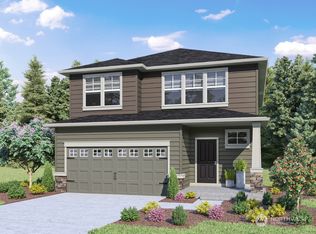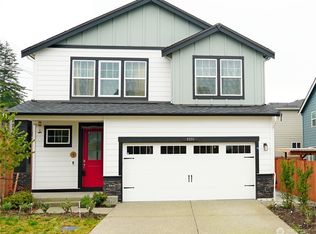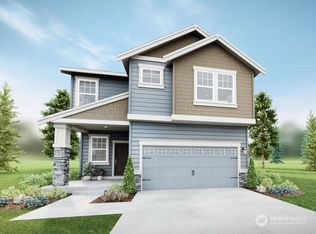Sold
Listed by:
Amie Boocock,
D.R. Horton,
Kaelyn Hearn,
D.R. Horton
Bought with: Kelly Right RE of Seattle LLC
$1,309,995
4403 228th Place SE #14, Bothell, WA 75326
5beds
2,535sqft
Single Family Residence
Built in 2023
3,519.65 Square Feet Lot
$1,354,300 Zestimate®
$517/sqft
$4,016 Estimated rent
Home value
$1,354,300
$1.29M - $1.42M
$4,016/mo
Zestimate® history
Loading...
Owner options
Explore your selling options
What's special
Welcome to the highly anticipated new construction dream home location, Miner's Cove, by D.R. Horton! Situated in prime location directly across from Miner’s Corner, a 13 acre park to the East & sweeping views of the Olympic Mountains to the West. Our Ballard features 5 bedrooms, 2.75 baths. Airy, light & bright, upper-level LOFT offers a beautiful space you will want to spend all your time in! The main level includes bedroom & bathroom w great room, fireplace open to dinning & kitchen area. Our gourmet kitchen includes built in microwave & oven combo w GAS COOKTOP & SS wall mount hood. This is a perfect floorplan for everything you need! A/C included & flat yard! Located in the highly desired North Shore School District.
Zillow last checked: 8 hours ago
Listing updated: July 10, 2023 at 04:10pm
Listed by:
Amie Boocock,
D.R. Horton,
Kaelyn Hearn,
D.R. Horton
Bought with:
Puneet Sachdeva, 84448
Kelly Right RE of Seattle LLC
Source: NWMLS,MLS#: 2072885
Facts & features
Interior
Bedrooms & bathrooms
- Bedrooms: 5
- Bathrooms: 3
- Full bathrooms: 2
- 3/4 bathrooms: 1
- Main level bedrooms: 1
Primary bedroom
- Level: Second
Bedroom
- Level: Main
Bedroom
- Level: Second
Bedroom
- Level: Second
Bedroom
- Level: Second
Bathroom full
- Level: Second
Bathroom full
- Level: Second
Bathroom three quarter
- Level: Main
Bonus room
- Level: Second
Dining room
- Level: Main
Entry hall
- Level: Main
Great room
- Level: Main
Kitchen with eating space
- Level: Main
Utility room
- Level: Second
Heating
- Fireplace(s), 90%+ High Efficiency, Heat Pump
Cooling
- 90%+ High Efficiency, Heat Pump
Appliances
- Included: Dishwasher_, GarbageDisposal_, Microwave_, StoveRange_, Dishwasher, Garbage Disposal, Microwave, StoveRange, Water Heater: Hybrid Electric Heat Pump, Water Heater Location: Mechanical Room
Features
- Bath Off Primary, Dining Room, High Tech Cabling, Walk-In Pantry
- Flooring: Laminate, Vinyl, Carpet
- Windows: Double Pane/Storm Window
- Basement: None
- Number of fireplaces: 1
- Fireplace features: Electric, Main Level: 1, Fireplace
Interior area
- Total structure area: 2,535
- Total interior livable area: 2,535 sqft
Property
Parking
- Total spaces: 2
- Parking features: Attached Garage
- Attached garage spaces: 2
Features
- Levels: Two
- Stories: 2
- Entry location: Main
- Patio & porch: Laminate, Laminate Hardwood, Wall to Wall Carpet, Bath Off Primary, Double Pane/Storm Window, Dining Room, High Tech Cabling, Walk-In Closet(s), Walk-In Pantry, Fireplace, Water Heater
- Has view: Yes
- View description: See Remarks, Territorial
Lot
- Size: 3,519 sqft
- Dimensions: 49' x 90'
- Features: Corner Lot, Cul-De-Sac, Curbs, Dead End Street, Paved, Sidewalk
- Topography: Level
Details
- Parcel number: MC014
- Special conditions: Standard
Construction
Type & style
- Home type: SingleFamily
- Architectural style: Craftsman
- Property subtype: Single Family Residence
Materials
- Cement Planked, Wood Siding, Wood Products
- Foundation: Poured Concrete
- Roof: Composition
Condition
- Under Construction
- New construction: Yes
- Year built: 2023
Details
- Builder name: SSHI, LLC - D.R. Horton
Utilities & green energy
- Electric: Company: Snohomish PUD
- Sewer: Sewer Connected, Company: Alderwood Water and Wastewater District
- Water: Public, Company: Alderwood Water and Wastewater District
Community & neighborhood
Community
- Community features: CCRs, Park, Playground, Trail(s)
Location
- Region: Bothell
- Subdivision: Canyon Park
HOA & financial
HOA
- HOA fee: $237 monthly
Other
Other facts
- Listing terms: Cash Out,Conventional,FHA,See Remarks,VA Loan
- Cumulative days on market: 696 days
Price history
| Date | Event | Price |
|---|---|---|
| 7/10/2023 | Sold | $1,309,995$517/sqft |
Source: | ||
| 6/7/2023 | Pending sale | $1,309,995$517/sqft |
Source: | ||
| 5/27/2023 | Listed for sale | $1,309,995$517/sqft |
Source: | ||
Public tax history
Tax history is unavailable.
Neighborhood: 75326
Nearby schools
GreatSchools rating
- 8/10Kokanee Elementary SchoolGrades: K-5Distance: 0.9 mi
- 7/10Leota Middle SchoolGrades: 6-8Distance: 3.1 mi
- 8/10North Creek High SchoolGrades: 9-12Distance: 2.3 mi
Schools provided by the listing agent
- Elementary: Kokanee Elem
- Middle: Leota Middle School
- High: North Creek High School
Source: NWMLS. This data may not be complete. We recommend contacting the local school district to confirm school assignments for this home.

Get pre-qualified for a loan
At Zillow Home Loans, we can pre-qualify you in as little as 5 minutes with no impact to your credit score.An equal housing lender. NMLS #10287.



