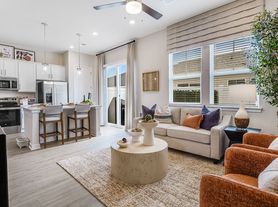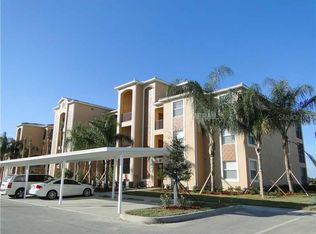One or more photo(s) has been virtually staged. COMPLETELY RENOVATED WATERFRONT CONDO MOVE-IN READY. Wake up to peaceful WATER VIEWS and enjoy your morning coffee on a PRIVATE BALCONY overlooking the MANATEE RIVER. This beautifully updated 2-BEDROOM, 2-BATH condo is tucked away in an intimate 8-UNIT WATERFRONT COMMUNITY in Ellenton truly a HIDDEN GEM. Located on the SECOND FLOOR, this condo has been FULLY RENOVATED from floor to ceiling. You'll find LARGE-FORMAT TILE FLOORING throughout, CROWN MOLDING, CUSTOM CLOSETS, FRESH PAINT, and IMPACT GLASS PICTURE WINDOWS that showcase the stunning riverfront setting. The kitchen features QUARTZITE WATERFALL COUNTERTOPS with matching backsplash, SOFT-CLOSE cabinetry, a sleek GRANITE SINK, wall OVEN and MICROWAVE combo, COOKTOP with a stylish new HOOD VENT, and a full-size MAYTAG WASHER and DRYER in a CUSTOM LAUNDRY CLOSET. Major system upgrades include a new ELECTRICAL PANEL and wiring, all-new PLUMBING, upgraded INSULATION, a TANKLESS WATER HEATER, and a whole-home WATER PURIFICATION and SOFTENER SYSTEM. Both bathrooms have been completely remodeled with FRAMELESS GLASS SHOWER DOORS, upgraded VANITIES and FIXTURES, DESIGNER TILE, and DUAL SINKS in the PRIMARY ENSUITE. The SPACIOUS LIVING AREA opens to a 4-PANEL POCKET SLIDING DOOR that leads to your PRIVATE BALCONY with PANORAMIC VIEWS of the MANATEE RIVER the perfect space to relax or entertain. Additional highlights include TWO SIDE-BY-SIDE UNDER-BUILDING PARKING SPACES, a LIFT SYSTEM for easy second-floor access, a decorative GATED ENTRY for added privacy, a SALTWATER POOL shared by just eight units, and a quiet, well-kept setting with NO THROUGH TRAFFIC. NO SMOKING. First, last, and $1,500 SECURITY DEPOSIT required. May be leased FULLY FURNISHED for an additional fee. Tenant or leasing agent to VERIFY ALL MEASUREMENTS AND LEASE TERMS. This condo is MOVE-IN READY, thoughtfully upgraded, and offers a rare opportunity to enjoy FLORIDA'S WATERFRONT LIFESTYLE in a completely reimagined space that feels BRAND NEW.
Condo for rent
$3,000/mo
4403 7th St E APT 4, Ellenton, FL 34222
2beds
1,079sqft
Price may not include required fees and charges.
Condo
Available now
Central air
Electric dryer hookup laundry
2 Attached garage spaces parking
Electric, central
What's special
Private balconyManatee riverGranite sinkImpact glass picture windowsQuartzite waterfall countertopsDesigner tileWater views
- 56 days |
- -- |
- -- |
Learn more about the building:
Travel times
Looking to buy when your lease ends?
Consider a first-time homebuyer savings account designed to grow your down payment with up to a 6% match & a competitive APY.
Facts & features
Interior
Bedrooms & bathrooms
- Bedrooms: 2
- Bathrooms: 2
- Full bathrooms: 2
Heating
- Electric, Central
Cooling
- Central Air
Appliances
- Included: Disposal, Dryer, Freezer, Microwave, Oven, Range, Refrigerator, Stove
- Laundry: Electric Dryer Hookup, In Unit, Inside, Laundry Closet, Washer Hookup
Features
- Crown Molding, Eat-in Kitchen, Exhaust Fan, Individual Climate Control, Living Room/Dining Room Combo, Open Floorplan, Primary Bedroom Main Floor, Solid Surface Counters, Solid Wood Cabinets, Split Bedroom, Stone Counters, Thermostat, View
Interior area
- Total interior livable area: 1,079 sqft
Video & virtual tour
Property
Parking
- Total spaces: 2
- Parking features: Attached, Covered
- Has attached garage: Yes
- Details: Contact manager
Accessibility
- Accessibility features: Disabled access
Features
- Stories: 1
- Exterior features: Accessible Elevator Installed, Association Recreation - Owned, Balcony, Barbecue, Brackish Water, Chlorine Free, Common, Covered, Crown Molding, Cul-De-Sac, Deck, Deeded, Display Window(s), Dock, Eat-in Kitchen, Electric Dryer Hookup, Electric Water Heater, Exhaust Fan, Fishing, Fishing Pier, Garbage included in rent, Ground Level, Grounds Care included in rent, Guest, Gulf/Ocean to Bay, Gunite, Handicap Modified, Heating system: Central, Heating: Electric, Ice Maker, In County, In Ground, Inside, Landscaped, Laundry Closet, Level, Lighting, Living Room/Dining Room Combo, Lot Features: Cul-De-Sac, In County, Landscaped, Level, Private, Management included in rent, Minimum Wake Zone, Mmca President Angel Wilkinson, Open, Open Floorplan, Outdoor Grill, Outdoor Shower, Pest Control included in rent, Pool, Pool Maintenance included in rent, Primary Bedroom Main Floor, Private, Private Mailbox, Rear Porch, Repairs included in rent, Reserved, Riprap, River, River Front, Salt Water, Screened, Security Gate, Sewage included in rent, Smoke Detector(s), Solid Surface Counters, Solid Wood Cabinets, Split Bedroom, Stone Counters, Storm Window(s), Tankless Water Heater, Thermostat, Tile, Under Building, View Type: Pool, View Type: River, Washer Hookup, Water Access, Water Filtration System, Water Purifier, Water included in rent, Waterfront
- Has view: Yes
- View description: Water View
- Has water view: Yes
- Water view: Waterfront
Details
- Parcel number: 980900302
Construction
Type & style
- Home type: Condo
- Property subtype: Condo
Condition
- Year built: 1981
Utilities & green energy
- Utilities for property: Garbage, Sewage, Water
Community & HOA
Community
- Features: Pool
HOA
- Amenities included: Pool
Location
- Region: Ellenton
Financial & listing details
- Lease term: 6 Months 12
Price history
| Date | Event | Price |
|---|---|---|
| 9/25/2025 | Listed for rent | $3,000$3/sqft |
Source: Stellar MLS #TB8431095 | ||
| 4/28/2023 | Sold | $300,000-4.8%$278/sqft |
Source: | ||
| 2/27/2023 | Pending sale | $315,000$292/sqft |
Source: | ||
| 2/16/2023 | Listed for sale | $315,000+98.1%$292/sqft |
Source: | ||
| 1/16/2015 | Sold | $159,000-5.9%$147/sqft |
Source: Stellar MLS #M5903451 | ||

