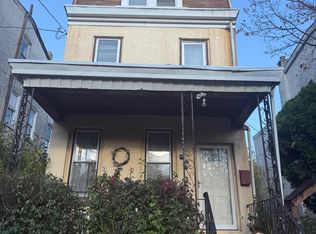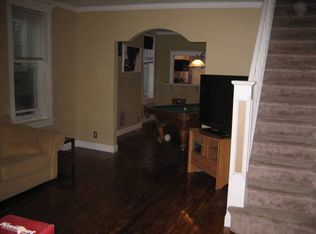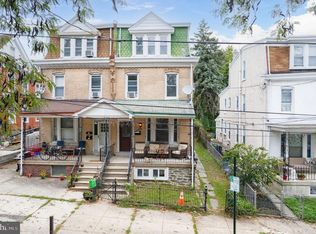Sold for $720,000 on 09/12/25
$720,000
4403 Dexter St, Philadelphia, PA 19128
4beds
2,010sqft
Single Family Residence
Built in 1925
4,793 Square Feet Lot
$724,800 Zestimate®
$358/sqft
$3,060 Estimated rent
Home value
$724,800
$674,000 - $776,000
$3,060/mo
Zestimate® history
Loading...
Owner options
Explore your selling options
What's special
COMING SOON!!! Welcome to 4403 Dexter! This cheerful dream home is located on a quiet block in the center of Manayunk. Just a 3-block walk to the downtown strip of shops and restaurants, steps away from the cutest little park with a playground, and a 9-minute walk to the Manayunk train station (which will have you in Center City Philadelphia in minutes). When walking back from everything the area has to offer, you’ll know you made it to the right place when you see the stunning corner country cottage with the wraparound porch, peeking out from behind nicely manicured shrubs and flowers. This beautifully built and carefully maintained 4 bed, 2 full & 2 half bath home was lovingly restored by one of Philadelphia’s most popular and reputable builders as a primary residence for his family. The quality and care taken during the restoration is evident in every detail. In addition to: the all-new oversized windows throughout, dual-zoned central air system, upgraded radiant heat, spacious floor plan, high ceilings, and clever open kitchen you’ll never find the likes of anywhere else; this house has PARKING!!! Just walk right out of the kitchen, through your private secluded garden space, to the garage. This recently renovated detached garage has a parking pad out front, allowing 2 cars to park. Moving on to the second floor of this gem, you’ll find sparkling spa-like bathrooms, a soaking tub, original hardwood floors, an actual laundry room, and fabulous details such as custom transom windows that encourage the natural light from outside to illuminate the interior spaces. If you are looking for a house with warm loving character, you’ve found it. Here you don’t have to compromise storage space for classic charm, as every bedroom has ample closet space and the large dry basement can hold whatever you need. The currently unfinished basement is equipped with high ceilings, making it perfect for a home gym or finishing it into a private office or den. This beautiful, comfy, centrally-located farmhouse could be your next home…with parking. Reach out for a showing today! Did we mention that it has parking?!
Zillow last checked: 8 hours ago
Listing updated: September 12, 2025 at 05:02pm
Listed by:
Jeanne Whipple 215-866-0050,
Elfant Wissahickon Realtors,
Listing Team: Philly Home Girls, Co-Listing Team: Philly Home Girls,Co-Listing Agent: Patrick John Hatfield 610-733-2365,
Elfant Wissahickon Realtors
Bought with:
Dan Hoban, RS331579
KW Empower
Source: Bright MLS,MLS#: PAPH2497646
Facts & features
Interior
Bedrooms & bathrooms
- Bedrooms: 4
- Bathrooms: 4
- Full bathrooms: 2
- 1/2 bathrooms: 2
- Main level bathrooms: 4
- Main level bedrooms: 4
Basement
- Area: 0
Heating
- Hot Water, Natural Gas
Cooling
- Central Air, Electric
Appliances
- Included: Gas Water Heater
- Laundry: Has Laundry, Main Level
Features
- Flooring: Hardwood
- Basement: Other,Unfinished,Space For Rooms,Heated
- Has fireplace: No
Interior area
- Total structure area: 2,010
- Total interior livable area: 2,010 sqft
- Finished area above ground: 2,010
- Finished area below ground: 0
Property
Parking
- Total spaces: 2
- Parking features: Other, Garage Door Opener, Covered, Detached, Driveway
- Garage spaces: 1
- Uncovered spaces: 1
Accessibility
- Accessibility features: None
Features
- Levels: Three
- Stories: 3
- Pool features: None
Lot
- Size: 4,793 sqft
- Dimensions: 48 x 100
- Features: Corner Lot, Private, Rear Yard
Details
- Additional structures: Above Grade, Below Grade
- Parcel number: 211335300
- Zoning: RSA3
- Special conditions: Standard
Construction
Type & style
- Home type: SingleFamily
- Architectural style: Traditional
- Property subtype: Single Family Residence
Materials
- Masonry, Brick
- Foundation: Block
- Roof: Slate,Shingle
Condition
- Excellent,Very Good
- New construction: No
- Year built: 1925
Utilities & green energy
- Sewer: Public Sewer
- Water: Public
Community & neighborhood
Location
- Region: Philadelphia
- Subdivision: Manayunk
- Municipality: PHILADELPHIA
Other
Other facts
- Listing agreement: Exclusive Agency
- Listing terms: Cash,Conventional,FHA,VA Loan
- Ownership: Fee Simple
Price history
| Date | Event | Price |
|---|---|---|
| 9/12/2025 | Sold | $720,000$358/sqft |
Source: | ||
| 7/23/2025 | Contingent | $720,000$358/sqft |
Source: | ||
| 7/15/2025 | Listed for sale | $720,000+51.6%$358/sqft |
Source: | ||
| 3/29/2023 | Listing removed | -- |
Source: Zillow Rentals | ||
| 3/23/2023 | Listed for rent | $3,500+16.7%$2/sqft |
Source: Zillow Rentals | ||
Public tax history
| Year | Property taxes | Tax assessment |
|---|---|---|
| 2025 | $6,308 +19.1% | $450,600 +19.1% |
| 2024 | $5,295 | $378,300 |
| 2023 | $5,295 +17% | $378,300 |
Find assessor info on the county website
Neighborhood: Roxborough
Nearby schools
GreatSchools rating
- 6/10Dobson James SchoolGrades: K-8Distance: 0.6 mi
- 1/10Roxborough High SchoolGrades: 9-12Distance: 0.6 mi
Schools provided by the listing agent
- District: The School District Of Philadelphia
Source: Bright MLS. This data may not be complete. We recommend contacting the local school district to confirm school assignments for this home.

Get pre-qualified for a loan
At Zillow Home Loans, we can pre-qualify you in as little as 5 minutes with no impact to your credit score.An equal housing lender. NMLS #10287.
Sell for more on Zillow
Get a free Zillow Showcase℠ listing and you could sell for .
$724,800
2% more+ $14,496
With Zillow Showcase(estimated)
$739,296

