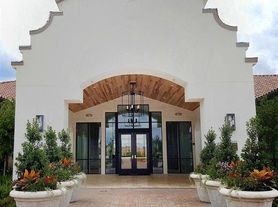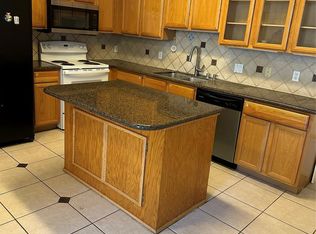Welcome home to this beautiful 4-bedroom, 3.5-bath home featuring a spacious 2-car garage and thoughtful open-concept design. Perfect for entertaining, the dining room flows seamlessly into the kitchen, complemented by a media room, private home office, and covered patio with an outdoor kitchen. The gourmet chef's kitchen is a dream with stainless steel appliances, granite countertops, a gas cooktop, and plenty of storage. The luxurious primary suite offers a spa-like en-suite bath with double sinks, a soaking tub, and a glass-enclosed walk-in shower. Step outside to enjoy the oversized backyard complete with a cozy fire pit area, ideal for gatherings on cool evenings. With stylish finishes, modern comforts, and a fantastic cul-de-sac location, this home is ready for you to move in and make it your own. Schedule your showing today!
Copyright notice - Data provided by HAR.com 2022 - All information provided should be independently verified.
House for rent
$3,600/mo
4403 Tumbling Leaf Ct, Sugar Land, TX 77479
4beds
3,060sqft
Price may not include required fees and charges.
Singlefamily
Available now
-- Pets
Electric, ceiling fan
Gas dryer hookup laundry
2 Attached garage spaces parking
Natural gas, fireplace
What's special
Stylish finishesModern comfortsOversized backyardStainless steel appliancesPrivate home officeGranite countertopsSpa-like en-suite bath
- 13 days |
- -- |
- -- |
Travel times
Looking to buy when your lease ends?
Get a special Zillow offer on an account designed to grow your down payment. Save faster with up to a 6% match & an industry leading APY.
Offer exclusive to Foyer+; Terms apply. Details on landing page.
Facts & features
Interior
Bedrooms & bathrooms
- Bedrooms: 4
- Bathrooms: 4
- Full bathrooms: 3
- 1/2 bathrooms: 1
Rooms
- Room types: Family Room, Office
Heating
- Natural Gas, Fireplace
Cooling
- Electric, Ceiling Fan
Appliances
- Included: Dishwasher, Disposal, Dryer, Microwave, Oven, Refrigerator, Stove, Washer
- Laundry: Gas Dryer Hookup, In Unit, Washer Hookup
Features
- All Bedrooms Down, Ceiling Fan(s), Primary Bed - 1st Floor, Walk-In Closet(s)
- Flooring: Carpet, Linoleum/Vinyl, Tile
- Has fireplace: Yes
Interior area
- Total interior livable area: 3,060 sqft
Property
Parking
- Total spaces: 2
- Parking features: Attached, Covered
- Has attached garage: Yes
- Details: Contact manager
Features
- Stories: 1
- Exterior features: All Bedrooms Down, Architecture Style: Traditional, Attached, Back Yard, Cul-De-Sac, Gas Dryer Hookup, Gas Log, Heating: Gas, Lot Features: Back Yard, Cul-De-Sac, Subdivided, Media Room, Outdoor Kitchen, Patio/Deck, Primary Bed - 1st Floor, Subdivided, Trail(s), Walk-In Closet(s), Washer Hookup
Details
- Parcel number: 2537020010330907
Construction
Type & style
- Home type: SingleFamily
- Property subtype: SingleFamily
Condition
- Year built: 2020
Community & HOA
Location
- Region: Sugar Land
Financial & listing details
- Lease term: Long Term,12 Months
Price history
| Date | Event | Price |
|---|---|---|
| 10/23/2025 | Price change | $3,600-2.7%$1/sqft |
Source: | ||
| 10/15/2025 | Listed for rent | $3,700+2.8%$1/sqft |
Source: | ||
| 11/13/2023 | Listing removed | -- |
Source: | ||
| 10/15/2023 | Listed for rent | $3,600$1/sqft |
Source: | ||

