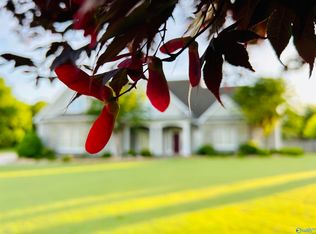Sold for $450,000
Street View
$450,000
4404 Britney Ln SW, Decatur, AL 35603
4beds
2baths
2,705sqft
SingleFamily
Built in 2002
0.76 Acres Lot
$409,900 Zestimate®
$166/sqft
$2,266 Estimated rent
Home value
$409,900
$377,000 - $439,000
$2,266/mo
Zestimate® history
Loading...
Owner options
Explore your selling options
What's special
All brick exterior home with exceptional curb appeal on cul-de-sac corner lot in Autumn Ridge Estates residential community. Yard is professionally maintained and landscaped with trees, shrubbery and flower beds and includes brick paver hardscaping and full irrigation system. Backyard enclosed by seven foot tall professionally installed vinyl fence with matching entrances (two pedestrian gates and one double gate). Custom brick mailbox matches home exterior. Outside timed lighting illuminates home’s entrances, landscaping and backyard; includes custom lamppost on paver walkway. Attached two-car garage has 80 foot long driveway. Front entrance opens to great (living) room, with gas fireplace, mantel, and built-in custom bookcases and surround sound. Great room, library (could be a dining room), and master bedroom have 11 foot ceilings; nine foot ceilings throughout rest of home. Hardwood floors throughout home, with tile in bathrooms, kitchen and laundry room. Custom painted interior throughout home with matching electrical switches and outlets. Crown molding throughout home; custom trey ceiling in master bedroom. Custom ceiling fans and lighting throughout home. Custom slide-out shelves in kitchen and bathroom cabinets. Walk-in pantry is adjacent to laundry room and kitchen. Extensive storage in home’s closets; master bedroom has walk-in closet. Master bathroom has double sinks, jetted corner tub and separate shower. Bonus room upstairs currently used as media and recreation room has a custom entertainment credenza; room’s hardwood floor extends into two finished storage areas with doors. Unfinished high-ceiling attic has extensive storage space. The attached two-car garage is heated and cooled, has custom floor and cabinets throughout, a 12-foot workbench, custom wall-mounted tool pegboard, four separate enclosed ceiling light fixtures, and insulated garage doors. Breakfast nook in kitchen opens onto covered rear porch with ceiling fans and lights, which steps down to large uncovered, yet private patio.
Facts & features
Interior
Bedrooms & bathrooms
- Bedrooms: 4
- Bathrooms: 2.5
Heating
- Forced air, Gas
Cooling
- Central, Other
Appliances
- Included: Dishwasher, Dryer, Garbage disposal, Microwave, Range / Oven, Refrigerator, Washer
Features
- Flooring: Tile, Hardwood
- Basement: None
- Has fireplace: Yes
Interior area
- Total interior livable area: 2,705 sqft
Property
Parking
- Parking features: Garage - Attached, Off-street
Features
- Exterior features: Wood, Brick
Lot
- Size: 0.76 Acres
Details
- Parcel number: 1306130000059000
Construction
Type & style
- Home type: SingleFamily
Materials
- Wood
- Foundation: Slab
- Roof: Asphalt
Condition
- Year built: 2002
Community & neighborhood
Location
- Region: Decatur
HOA & financial
HOA
- Has HOA: Yes
- HOA fee: $40 monthly
Price history
| Date | Event | Price |
|---|---|---|
| 11/20/2025 | Sold | $450,000+90.8%$166/sqft |
Source: Public Record Report a problem | ||
| 10/5/2004 | Sold | $235,800$87/sqft |
Source: Agent Provided Report a problem | ||
Public tax history
| Year | Property taxes | Tax assessment |
|---|---|---|
| 2024 | $1,064 -1% | $27,980 -1% |
| 2023 | $1,075 -1% | $28,260 -1% |
| 2022 | $1,086 +6.5% | $28,540 +6.3% |
Find assessor info on the county website
Neighborhood: 35603
Nearby schools
GreatSchools rating
- 4/10Chestnut Grove Elementary SchoolGrades: PK-5Distance: 1.8 mi
- 6/10Cedar Ridge Middle SchoolGrades: 6-8Distance: 2.6 mi
- 7/10Austin High SchoolGrades: 10-12Distance: 3.5 mi
Get pre-qualified for a loan
At Zillow Home Loans, we can pre-qualify you in as little as 5 minutes with no impact to your credit score.An equal housing lender. NMLS #10287.
Sell for more on Zillow
Get a Zillow Showcase℠ listing at no additional cost and you could sell for .
$409,900
2% more+$8,198
With Zillow Showcase(estimated)$418,098
