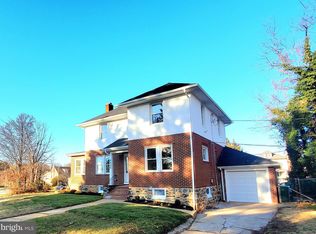Sold for $485,000
$485,000
4404 Carleview Rd, Baltimore, MD 21207
6beds
3,016sqft
Single Family Residence
Built in 1929
6,284 Square Feet Lot
$482,500 Zestimate®
$161/sqft
$2,672 Estimated rent
Home value
$482,500
$420,000 - $555,000
$2,672/mo
Zestimate® history
Loading...
Owner options
Explore your selling options
What's special
THE LIST PRICE REPRESENTS THE OPENING OFFER AMOUNT (NET TO SELLER). AGENTS - PLEASE VIEW AGENT REMARKS IN BRIGHT MLS. Welcome to 4404 Carleview Rd, a spacious 6-bedroom, 3.5-bath home in Baltimore’s Forest Park neighborhood. Enjoy peaceful views of the Forest Park Golf Course from your windows. The open main floor features wood floors connecting the living, dining, and fully equipped kitchen—ideal for family living and entertaining. Outside, a long driveway leads to a detached garage with ample parking and storage. A full basement offers extra space for a gym, workshop, or playroom. Conveniently located near ShopRite, schools, parks, and major routes, this home combines comfort, space, and location. Offers will be accepted through Monday, October 6th, 2025 at 8:00 pm. AT SELLER'S DISCRETION, AN OFFER MAY BE ACCEPTED AT ANY TIME.
Zillow last checked: 8 hours ago
Listing updated: December 31, 2025 at 04:14pm
Listed by:
Tom Atwood 410-216-5590,
Keller Williams Legacy,
Listing Team: The Atwood Team
Bought with:
Mel Ellis
Cummings & Co. Realtors
Source: Bright MLS,MLS#: MDBA2181150
Facts & features
Interior
Bedrooms & bathrooms
- Bedrooms: 6
- Bathrooms: 4
- Full bathrooms: 3
- 1/2 bathrooms: 1
- Main level bathrooms: 1
Basement
- Description: Percent Finished: 100.0
- Area: 1080
Heating
- Forced Air, Central, Natural Gas
Cooling
- Central Air, Electric
Appliances
- Included: Microwave, Dishwasher, Disposal, ENERGY STAR Qualified Dishwasher, Exhaust Fan, Oven/Range - Gas, Refrigerator, Stainless Steel Appliance(s), Cooktop, Solar Hot Water, Electric Water Heater
- Laundry: Washer/Dryer Hookups Only
Features
- Bathroom - Walk-In Shower, Formal/Separate Dining Room, Open Floorplan
- Flooring: Ceramic Tile, Carpet, Laminate, Hardwood, Wood
- Basement: Full,Finished,Improved
- Number of fireplaces: 1
- Fireplace features: Brick
Interior area
- Total structure area: 3,066
- Total interior livable area: 3,016 sqft
- Finished area above ground: 1,986
- Finished area below ground: 1,030
Property
Parking
- Total spaces: 2
- Parking features: Garage Faces Front, Garage Faces Side, Garage Door Opener, Concrete, Detached
- Garage spaces: 2
- Has uncovered spaces: Yes
Accessibility
- Accessibility features: Other
Features
- Levels: Three
- Stories: 3
- Pool features: None
- Spa features: Hot Tub
- Fencing: Back Yard,Wood
Lot
- Size: 6,284 sqft
Details
- Additional structures: Above Grade, Below Grade
- Parcel number: 0328038367 030
- Zoning: R-1
- Special conditions: Standard
Construction
Type & style
- Home type: SingleFamily
- Architectural style: Colonial
- Property subtype: Single Family Residence
Materials
- Vinyl Siding
- Foundation: Block, Slab, Stone
- Roof: Asphalt,Shingle
Condition
- New construction: No
- Year built: 1929
- Major remodel year: 2025
Utilities & green energy
- Electric: 220 Volts
- Sewer: Public Sewer
- Water: Public
- Utilities for property: Natural Gas Available, Sewer Available, Water Available, Electricity Available
Community & neighborhood
Location
- Region: Baltimore
- Subdivision: Forest Park
- Municipality: Baltimore City
Other
Other facts
- Listing agreement: Exclusive Agency
- Ownership: Fee Simple
Price history
| Date | Event | Price |
|---|---|---|
| 10/31/2025 | Sold | $485,000+21.6%$161/sqft |
Source: | ||
| 10/27/2025 | Pending sale | $399,000$132/sqft |
Source: | ||
| 8/29/2025 | Listed for sale | $399,000-24.1%$132/sqft |
Source: | ||
| 8/25/2025 | Listing removed | $525,500$174/sqft |
Source: | ||
| 7/4/2025 | Listed for sale | $525,500+123.6%$174/sqft |
Source: | ||
Public tax history
| Year | Property taxes | Tax assessment |
|---|---|---|
| 2025 | -- | $180,700 +4.6% |
| 2024 | $4,076 +4.9% | $172,700 +4.9% |
| 2023 | $3,887 +5.1% | $164,700 +5.1% |
Find assessor info on the county website
Neighborhood: Forest Park Golf Course
Nearby schools
GreatSchools rating
- 3/10Calvin M. Rodwell Elementary SchoolGrades: PK-8Distance: 0.4 mi
- 1/10Forest Park High SchoolGrades: 9-12Distance: 0.6 mi
- NAK.A.S.A. (Knowledge And Success Academy)Grades: 6-12Distance: 1.4 mi
Schools provided by the listing agent
- District: Baltimore City Public Schools
Source: Bright MLS. This data may not be complete. We recommend contacting the local school district to confirm school assignments for this home.
Get a cash offer in 3 minutes
Find out how much your home could sell for in as little as 3 minutes with a no-obligation cash offer.
Estimated market value$482,500
Get a cash offer in 3 minutes
Find out how much your home could sell for in as little as 3 minutes with a no-obligation cash offer.
Estimated market value
$482,500
