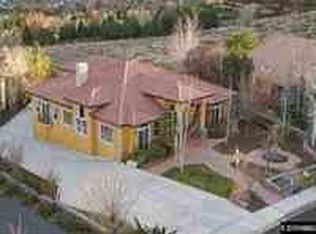Closed
$1,545,000
4404 Dant Blvd, Reno, NV 89509
4beds
4,120sqft
Single Family Residence
Built in 1992
0.34 Acres Lot
$1,553,200 Zestimate®
$375/sqft
$6,247 Estimated rent
Home value
$1,553,200
$1.41M - $1.71M
$6,247/mo
Zestimate® history
Loading...
Owner options
Explore your selling options
What's special
Enjoy panoramic views and timeless design in this beautifully maintained 4-bedroom, 4,000+ sq ft home, crafted for everyday comfort and exceptional entertaining.
From the moment you enter, you'll feel the pride of ownership in every detail. Elevated ceilings with warm wood accents create a bright, inviting atmosphere, while Cambria countertops, porcelain tile flooring, and a tiled fireplace in the family room add an elegant touch.
The thoughtful floor plan offers incredible flexibility: two guest bedrooms and 1 & 1/2 baths are conveniently located on the main level. Upstairs, the private primary suite feels like a retreat, featuring its own landing with breathtaking views, a double-sided fireplace, jetted tub, dual shower heads, and a custom walk-in closet.
The finished basement includes a fourth bedroom and full bath, along with a spacious rec room and a game room with a built-in bar. This level also has direct access to the backyard, making it ideal for guests, multi-generational living, or entertaining.
Step outside into a resort-style backyard, meticulously landscaped with multiple areas to relax or entertain. The elevated deck includes a gas stub for a BBQ, as well as an outdoor built in BBQ/fridge/drawers and a fire pit. The showstopping pool area features a waterfall, water slide, and solar heating for extended use.
Additional upgrades include a recently remodeled main floor bathroom, large interior and garage storage areas, and more. This is a home that has been deeply loved and thoughtfully cared for, ready for its next chapter.
Zillow last checked: 8 hours ago
Listing updated: August 26, 2025 at 11:17am
Listed by:
Laura Kirsch S.176875 775-391-9076,
Marmot Properties, LLC
Bought with:
Craig Boltman, BS.2244
RE/MAX Gold
Source: NNRMLS,MLS#: 250051344
Facts & features
Interior
Bedrooms & bathrooms
- Bedrooms: 4
- Bathrooms: 4
- Full bathrooms: 3
- 1/2 bathrooms: 1
Heating
- Forced Air, Natural Gas
Cooling
- Central Air
Appliances
- Included: Dishwasher, Disposal, Double Oven, Gas Cooktop, Refrigerator, Trash Compactor
- Laundry: Cabinets, Laundry Room, Sink, Washer Hookup
Features
- Cathedral Ceiling(s), High Ceilings, Vaulted Ceiling(s)
- Flooring: Carpet, Ceramic Tile, Porcelain
- Windows: Vinyl Frames
- Has basement: Yes
- Number of fireplaces: 2
- Fireplace features: Gas
- Common walls with other units/homes: No Common Walls
Interior area
- Total structure area: 4,120
- Total interior livable area: 4,120 sqft
Property
Parking
- Total spaces: 3
- Parking features: Attached, Garage, Garage Door Opener
- Attached garage spaces: 3
Features
- Levels: Three Or More
- Stories: 3
- Patio & porch: Patio, Deck
- Exterior features: Barbecue Stubbed In, Fire Pit
- Has private pool: Yes
- Pool features: In Ground, Outdoor Pool, Solar Cover, Solar Heat, Tile
- Spa features: None
- Fencing: Back Yard
- Has view: Yes
- View description: City, Meadow, Mountain(s), Trees/Woods, Valley
Lot
- Size: 0.34 Acres
- Features: Gentle Sloping, Landscaped, Meadow, Sprinklers In Front, Sprinklers In Rear
Details
- Additional structures: None
- Parcel number: 02372107
- Zoning: sf3
Construction
Type & style
- Home type: SingleFamily
- Property subtype: Single Family Residence
Materials
- Brick, Stucco
- Foundation: Slab
- Roof: Tile
Condition
- New construction: No
- Year built: 1992
Utilities & green energy
- Sewer: Public Sewer
- Water: Public
- Utilities for property: Cable Connected, Electricity Connected, Internet Connected, Natural Gas Connected, Sewer Connected, Water Connected
Community & neighborhood
Security
- Security features: Smoke Detector(s)
Location
- Region: Reno
- Subdivision: Manzanita West 2
Other
Other facts
- Listing terms: 1031 Exchange,Cash,Conventional
Price history
| Date | Event | Price |
|---|---|---|
| 8/22/2025 | Sold | $1,545,000-7.8%$375/sqft |
Source: | ||
| 7/16/2025 | Contingent | $1,675,000$407/sqft |
Source: | ||
| 6/12/2025 | Listed for sale | $1,675,000+179.2%$407/sqft |
Source: | ||
| 3/15/2002 | Sold | $600,000+53.5%$146/sqft |
Source: Public Record Report a problem | ||
| 11/4/1996 | Sold | $391,000$95/sqft |
Source: Public Record Report a problem | ||
Public tax history
| Year | Property taxes | Tax assessment |
|---|---|---|
| 2025 | $8,766 +3% | $286,430 +2.7% |
| 2024 | $8,515 +4.7% | $278,984 +3.4% |
| 2023 | $8,131 +3% | $269,721 +21.3% |
Find assessor info on the county website
Neighborhood: Southwest
Nearby schools
GreatSchools rating
- 8/10Caughlin Ranch Elementary SchoolGrades: PK-6Distance: 1.6 mi
- 6/10Darrell C Swope Middle SchoolGrades: 6-8Distance: 2.3 mi
- 7/10Reno High SchoolGrades: 9-12Distance: 2.5 mi
Schools provided by the listing agent
- Elementary: Caughlin Ranch
- Middle: Swope
- High: Reno
Source: NNRMLS. This data may not be complete. We recommend contacting the local school district to confirm school assignments for this home.
Get a cash offer in 3 minutes
Find out how much your home could sell for in as little as 3 minutes with a no-obligation cash offer.
Estimated market value$1,553,200
Get a cash offer in 3 minutes
Find out how much your home could sell for in as little as 3 minutes with a no-obligation cash offer.
Estimated market value
$1,553,200
