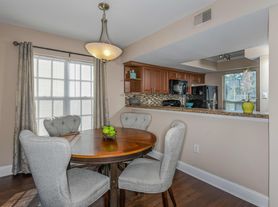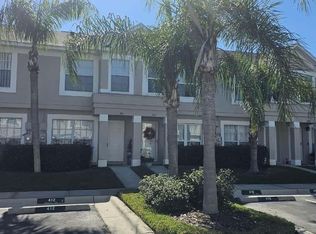Welcome to this spacious and fully furnished 3-bedroom, 2-bathroom mobile home nestled in a quiet and cozy neighborhood in Valrico. With 1,764 sq. ft. of comfortable living space, this home offers plenty of room to relax and enjoy.
House for rent
$1,750/mo
4404 Echo Springs Dr, Valrico, FL 33594
3beds
1,764sqft
Price may not include required fees and charges.
Single family residence
Available now
No pets
-- A/C
-- Laundry
-- Parking
-- Heating
What's special
Comfortable living spaceQuiet and cozy neighborhood
- 23 days |
- -- |
- -- |
Travel times
Looking to buy when your lease ends?
Consider a first-time homebuyer savings account designed to grow your down payment with up to a 6% match & a competitive APY.
Facts & features
Interior
Bedrooms & bathrooms
- Bedrooms: 3
- Bathrooms: 2
- Full bathrooms: 2
Appliances
- Included: Range, Refrigerator
Interior area
- Total interior livable area: 1,764 sqft
Property
Parking
- Details: Contact manager
Details
- Parcel number: 21293234A000004000030U
Construction
Type & style
- Home type: SingleFamily
- Property subtype: Single Family Residence
Community & HOA
Location
- Region: Valrico
Financial & listing details
- Lease term: Contact For Details
Price history
| Date | Event | Price |
|---|---|---|
| 11/6/2025 | Price change | $1,750-2.8%$1/sqft |
Source: Zillow Rentals | ||
| 11/3/2025 | Price change | $1,800-9.5%$1/sqft |
Source: Zillow Rentals | ||
| 10/23/2025 | Price change | $1,990-7.4%$1/sqft |
Source: Zillow Rentals | ||
| 10/22/2025 | Price change | $2,150-6.5%$1/sqft |
Source: Zillow Rentals | ||
| 10/21/2025 | Listed for rent | $2,300$1/sqft |
Source: Zillow Rentals | ||

