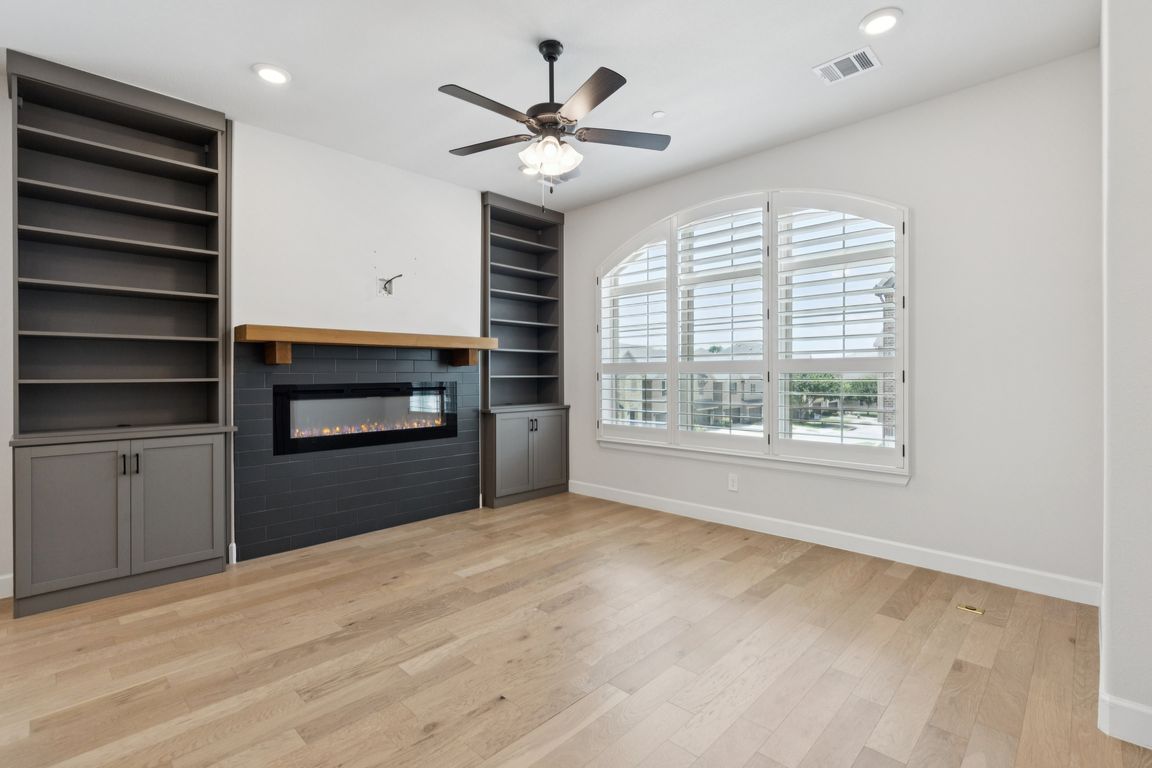
For salePrice increase: $20K (7/28)
$445,000
3beds
1,761sqft
4404 Grady Ln, Carrollton, TX 75010
3beds
1,761sqft
Condominium
Built in 2021
2 Attached garage spaces
$253 price/sqft
$278 monthly HOA fee
What's special
Modern finishesSleek electric fireplaceUpdated light fixturesStainless steel appliancesLuxury vinyl plank floorsBuilt-in shelvesQuartz countertops
Welcome to this beautifully designed 4-bedroom, 3-bath home located in a quiet, well-maintained community in Carrollton. With a modern, open-concept layout and thoughtful upgrades throughout, this home offers the perfect blend of comfort, functionality, and style. The bright, open kitchen features quartz countertops, subway tile backsplash, gas range, stainless steel appliances, ...
- 24 days
- on Zillow |
- 1,677 |
- 102 |
Source: NTREIS,MLS#: 21002984
Travel times
Living Room
Kitchen
Primary Bedroom
Zillow last checked: 7 hours ago
Listing updated: July 30, 2025 at 12:17pm
Listed by:
Kris Goggans 0660595 972-771-6970,
Regal, REALTORS 972-771-6970,
Jeromy Benefield 0745268 972-400-7686,
Regal, REALTORS
Source: NTREIS,MLS#: 21002984
Facts & features
Interior
Bedrooms & bathrooms
- Bedrooms: 3
- Bathrooms: 3
- Full bathrooms: 2
- 1/2 bathrooms: 1
Primary bedroom
- Features: Ceiling Fan(s), Walk-In Closet(s)
- Level: Second
- Dimensions: 13 x 16
Bedroom
- Features: Ceiling Fan(s)
- Level: First
- Dimensions: 12 x 11
Bedroom
- Features: Ceiling Fan(s)
- Level: First
- Dimensions: 10 x 10
Dining room
- Level: Second
- Dimensions: 12 x 7
Living room
- Features: Built-in Features, Ceiling Fan(s), Fireplace
- Level: Second
- Dimensions: 16 x 14
Heating
- Central
Cooling
- Central Air
Appliances
- Included: Dishwasher, Electric Cooktop, Electric Oven, Microwave
Features
- Built-in Features, Decorative/Designer Lighting Fixtures, Double Vanity, Kitchen Island, Open Floorplan, Cable TV, Walk-In Closet(s)
- Flooring: Luxury Vinyl Plank, Tile
- Has basement: No
- Number of fireplaces: 1
- Fireplace features: Electric
Interior area
- Total interior livable area: 1,761 sqft
Video & virtual tour
Property
Parking
- Total spaces: 2
- Parking features: Garage, Garage Door Opener
- Attached garage spaces: 2
Features
- Levels: Two
- Stories: 2
- Pool features: None, Community
Lot
- Size: 1,219.68 Square Feet
Details
- Parcel number: R726596
Construction
Type & style
- Home type: Condo
- Property subtype: Condominium
Materials
- Foundation: Slab
- Roof: Composition,Shingle
Condition
- Year built: 2021
Utilities & green energy
- Sewer: Public Sewer
- Water: Public
- Utilities for property: Sewer Available, Water Available, Cable Available
Community & HOA
Community
- Features: Clubhouse, Pool
- Subdivision: The Shops At Preston
HOA
- Has HOA: Yes
- Amenities included: Maintenance Front Yard
- Services included: Association Management, Maintenance Grounds, Sewer, Trash, Water
- HOA fee: $278 monthly
- HOA name: Legacy Southwest Property Management
- HOA phone: 214-705-1615
Location
- Region: Carrollton
Financial & listing details
- Price per square foot: $253/sqft
- Tax assessed value: $444,456
- Annual tax amount: $8,198
- Date on market: 7/18/2025