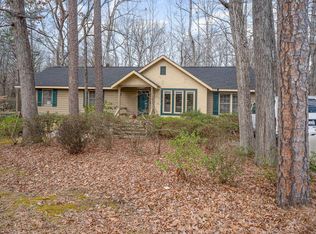Over 3000 square feet! After months of extensive renovation, this creekside cottage is ready for its new owners! Ranch w/ full finished basement; wet bar; many bonus spaces, big laundry/mud, & on cul-de-sac! Desirable neighborhood 1 mile from N Hills! This gardener's paradise complete with fruit trees, garden & potting shed is a rare gem! Private backyard & gorgeous creek! Master suite on main level; stunning kitchen views! Move in just in time to enjoy fall nights on the deck & screened porch!
This property is off market, which means it's not currently listed for sale or rent on Zillow. This may be different from what's available on other websites or public sources.
