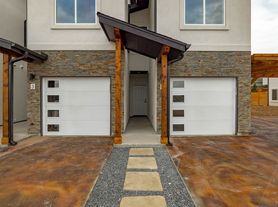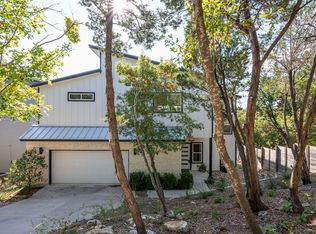Flexible Living by Lake Travis 4404 Longfellow Cove, Lago Vista Need a home office, gym, craft room, or play space for the kids? This single-story Lago Vista home includes two flex rooms, giving you the freedom to set it up your way. The layout offers an open, connected feel with plenty of natural light. The kitchen flows into the dining and living areas, making everyday life simple and convenient. The primary bedroom features its own ensuite bath and walk-in closet, and the two additional bedrooms are comfortably sized with easy access to the second full bath. Tucked in a quiet cul-de-sac, this home provides both privacy and accessibility in the heart of Lago Vista. As part of the Lago Vista Property Owners Association, residents enjoy access to an impressive lineup of amenities waterfront parks on Lake Travis with private boat ramps, swimming areas, and fishing docks; tennis and basketball courts; a fitness area; and a community pool. Local favorites like K-Oaks Clubhouse and Bar-K Park host neighborhood gatherings and live-music events throughout the year, while scenic trails and open greenbelts make it easy to enjoy the Texas Hill Country lifestyle. Living here means you're just minutes from Lago Vista Golf Course, local schools, and Lake Travis recreation, with Cedar Park a short drive away for major shopping, dining, and commuter routes toward Austin. A great lease opportunity near Lake Travis with extra space, community access, and flexibility in one of the Hill Country's most desirable lake communities.
House for rent
$2,375/mo
4404 Longfellow Cv, Leander, TX 78645
3beds
2,126sqft
Price may not include required fees and charges.
Singlefamily
Available now
No pets
Central air, electric, ceiling fan
Electric dryer hookup laundry
4 Parking spaces parking
What's special
Plenty of natural lightQuiet cul-de-sacFlex roomsOpen connected feel
- 54 days |
- -- |
- -- |
Zillow last checked: 8 hours ago
Listing updated: 12 hours ago
Travel times
Facts & features
Interior
Bedrooms & bathrooms
- Bedrooms: 3
- Bathrooms: 2
- Full bathrooms: 2
Cooling
- Central Air, Electric, Ceiling Fan
Appliances
- Included: Dishwasher, Disposal, Microwave, Oven, Stove, WD Hookup
- Laundry: Electric Dryer Hookup, Hookups, Main Level, Washer Hookup
Features
- Breakfast Bar, Ceiling Fan(s), Eat-in Kitchen, Electric Dryer Hookup, Entrance Foyer, Kitchen Island, Multiple Living Areas, Open Floorplan, Pantry, Primary Bedroom on Main, Recessed Lighting, WD Hookup, Walk In Closet, Walk-In Closet(s), Washer Hookup
- Flooring: Carpet, Tile
Interior area
- Total interior livable area: 2,126 sqft
Property
Parking
- Total spaces: 4
- Parking features: Driveway, Covered
- Details: Contact manager
Features
- Stories: 1
- Exterior features: Contact manager
Details
- Parcel number: 169541
Construction
Type & style
- Home type: SingleFamily
- Property subtype: SingleFamily
Condition
- Year built: 2007
Community & HOA
Community
- Features: Fitness Center
HOA
- Amenities included: Fitness Center
Location
- Region: Leander
Financial & listing details
- Lease term: 12 Months
Price history
| Date | Event | Price |
|---|---|---|
| 10/18/2025 | Listed for rent | $2,375-1%$1/sqft |
Source: Unlock MLS #1190227 | ||
| 10/17/2025 | Listing removed | $2,400$1/sqft |
Source: Unlock MLS #5173463 | ||
| 9/19/2025 | Listed for rent | $2,400$1/sqft |
Source: Unlock MLS #5173463 | ||
| 12/19/2008 | Sold | -- |
Source: Agent Provided | ||
| 12/8/2008 | Listed for sale | $199,900$94/sqft |
Source: Z57 #6931500 | ||
Neighborhood: 78645
Nearby schools
GreatSchools rating
- 5/10Lago Vista Elementary SchoolGrades: PK-3Distance: 1.3 mi
- 7/10Lago Vista Middle SchoolGrades: 6-8Distance: 3.1 mi
- 6/10Lago Vista High SchoolGrades: 9-12Distance: 0.8 mi

