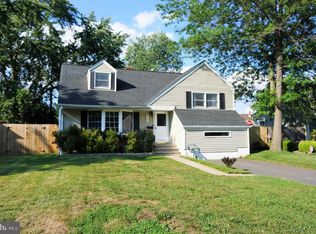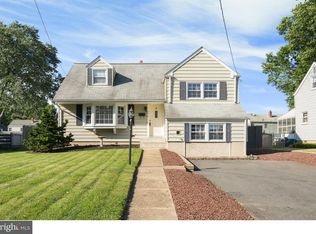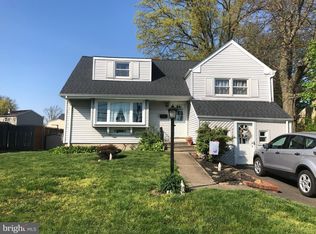Sold for $400,000 on 08/31/23
$400,000
4404 Nottingham Way, Hamilton, NJ 08690
3beds
1,216sqft
Single Family Residence
Built in 1953
7,200 Square Feet Lot
$444,300 Zestimate®
$329/sqft
$2,767 Estimated rent
Home value
$444,300
$422,000 - $467,000
$2,767/mo
Zestimate® history
Loading...
Owner options
Explore your selling options
What's special
This magnificent charming 3-bedroom home has an inviting vibe for entertaining and gourmet cooking. The country kitchen has an open-concept living area with a wood-burning stove and entertainment area. The outdoor space has landscaping, a built-in firepit, a custom patio, a paved walkway, a shed, a fully fenced-in yard, and a newer roof installed in 2020. It is located in a very desirable community. Quick closing is available. Disclosure: Seller previously had architectural plans prepared to add an addition to the back of the home. note: A partial bath could possibly be installed in the utility room, it is the responsibility of the buyer for their own due diligence in reference to any additions or deletions.
Zillow last checked: 9 hours ago
Listing updated: August 31, 2023 at 05:01pm
Listed by:
Cindy Jablonski 609-577-9715,
Diamond Homes Realty
Bought with:
Kristen Beja
Keller Williams Realty West Monmouth
Source: Bright MLS,MLS#: NJME2032038
Facts & features
Interior
Bedrooms & bathrooms
- Bedrooms: 3
- Bathrooms: 1
- Full bathrooms: 1
Basement
- Area: 0
Heating
- Forced Air, Natural Gas
Cooling
- Central Air, Natural Gas
Appliances
- Included: Microwave, Built-In Range, Dishwasher, Extra Refrigerator/Freezer, Oven/Range - Gas, Refrigerator, Stainless Steel Appliance(s), Water Heater
- Laundry: Laundry Room
Features
- Cedar Closet(s), Crown Molding, Dining Area, Kitchen - Country, Eat-in Kitchen, Kitchen - Table Space, Recessed Lighting, Bathroom - Tub Shower, Other
- Flooring: Wood
- Doors: Insulated
- Windows: Bay/Bow, Window Treatments
- Has basement: No
- Has fireplace: No
- Fireplace features: Wood Burning Stove
Interior area
- Total structure area: 1,216
- Total interior livable area: 1,216 sqft
- Finished area above ground: 1,216
- Finished area below ground: 0
Property
Parking
- Total spaces: 3
- Parking features: Garage Faces Front, Driveway, Attached
- Attached garage spaces: 1
- Uncovered spaces: 2
Accessibility
- Accessibility features: 2+ Access Exits
Features
- Levels: Multi/Split,Two and One Half
- Stories: 2
- Pool features: None
- Fencing: Full
Lot
- Size: 7,200 sqft
- Dimensions: 60.00 x 120.00
Details
- Additional structures: Above Grade, Below Grade
- Parcel number: 030186400045
- Zoning: RESIDENTIAL
- Special conditions: Standard
Construction
Type & style
- Home type: SingleFamily
- Property subtype: Single Family Residence
Materials
- Frame
- Foundation: Crawl Space
Condition
- New construction: No
- Year built: 1953
Utilities & green energy
- Sewer: Public Sewer
- Water: Public
Community & neighborhood
Location
- Region: Hamilton
- Subdivision: Greenbriar
- Municipality: HAMILTON TWP
Other
Other facts
- Listing agreement: Exclusive Right To Sell
- Listing terms: Cash,Conventional,FHA,VA Loan
- Ownership: Fee Simple
Price history
| Date | Event | Price |
|---|---|---|
| 8/31/2023 | Sold | $400,000+5.3%$329/sqft |
Source: | ||
| 8/18/2023 | Pending sale | $380,000$313/sqft |
Source: | ||
| 7/22/2023 | Contingent | $380,000$313/sqft |
Source: | ||
| 7/16/2023 | Listed for sale | $380,000+18.8%$313/sqft |
Source: | ||
| 10/26/2021 | Listing removed | -- |
Source: | ||
Public tax history
| Year | Property taxes | Tax assessment |
|---|---|---|
| 2025 | $7,108 | $201,700 |
| 2024 | $7,108 +8% | $201,700 |
| 2023 | $6,581 | $201,700 |
Find assessor info on the county website
Neighborhood: Mercerville
Nearby schools
GreatSchools rating
- 5/10Sayen Elementary SchoolGrades: K-5Distance: 1.4 mi
- 3/10Emily C Reynolds Middle SchoolGrades: 6-8Distance: 1 mi
- 4/10Hamilton East-Steinert High SchoolGrades: 9-12Distance: 1.1 mi
Schools provided by the listing agent
- Elementary: Sayen E.s.
- Middle: Emily C. Reynolds M.s.
- High: Hamilton East-steinert H.s.
- District: Hamilton Township
Source: Bright MLS. This data may not be complete. We recommend contacting the local school district to confirm school assignments for this home.

Get pre-qualified for a loan
At Zillow Home Loans, we can pre-qualify you in as little as 5 minutes with no impact to your credit score.An equal housing lender. NMLS #10287.
Sell for more on Zillow
Get a free Zillow Showcase℠ listing and you could sell for .
$444,300
2% more+ $8,886
With Zillow Showcase(estimated)
$453,186

