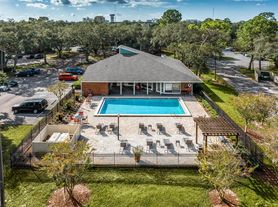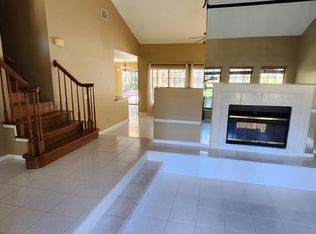This beautifully maintained 1-story detached condo offers 3 bedrooms, 2 full baths, and 1,389 square feet of comfortable living space perfectly located just minutes from the University of South Florida, medical district, and local hospitals. Step inside to find a bright and airy floor plan featuring ceramic tile and laminate wood plank flooring throughout for easy maintenance. The updated kitchen is a chef's delight, showcasing Quartz countertops, solid wood cabinets, stainless steel appliances, and a cozy breakfast nook. Enjoy meals in the formal dining room accented with chair rail molding, or relax in the spacious living room with vaulted ceilings that create an open, inviting feel. The primary bedroom is generously sized, offering a walk-in closet, private ensuite bath, and direct access to the screened lanai. Two additional bedrooms and a full guest bath provide plenty of room for family or visitors. Outdoor living is a breeze with a covered, screened lanai overlooking the fenced backyard, perfect for enjoying Florida's year-round sunshine. Additional highlights include updated lighting throughout, a spacious laundry room, and an attached 2-car garage for convenience and storage. As part of this welcoming Sweetwater Oaks community, you'll also have access to a sparkling gated community pool & sun deck. With easy access to I-275, you're just 30 minutes from Tampa International Airport, and a short drive to dining, shopping malls, grocery stores and entertainment.
Condo for rent
$2,700/mo
4404 Oak Harbor Dr #42A, Tampa, FL 33613
3beds
1,389sqft
Price may not include required fees and charges.
Condo
Available now
Cats, dogs OK
Central air
In unit laundry
2 Attached garage spaces parking
Electric, central
What's special
Screened lanaiSpacious laundry roomQuartz countertopsCozy breakfast nookPrivate ensuite bathFenced backyardVaulted ceilings
- 17 days
- on Zillow |
- -- |
- -- |
Travel times
Looking to buy when your lease ends?
Consider a first-time homebuyer savings account designed to grow your down payment with up to a 6% match & 4.15% APY.
Facts & features
Interior
Bedrooms & bathrooms
- Bedrooms: 3
- Bathrooms: 2
- Full bathrooms: 2
Heating
- Electric, Central
Cooling
- Central Air
Appliances
- Included: Dishwasher, Dryer, Microwave, Range, Refrigerator, Washer
- Laundry: In Unit, Inside, Laundry Room
Features
- Eat-in Kitchen, Individual Climate Control, Open Floorplan, Solid Wood Cabinets, Stone Counters, Thermostat, Vaulted Ceiling(s), Walk In Closet, Walk-In Closet(s)
- Flooring: Laminate
Interior area
- Total interior livable area: 1,389 sqft
Property
Parking
- Total spaces: 2
- Parking features: Attached, Driveway, Off Street, Covered
- Has attached garage: Yes
- Details: Contact manager
Features
- Stories: 1
- Exterior features: Covered, Driveway, Eat-in Kitchen, Electric Water Heater, Floor Covering: Ceramic, Flooring: Ceramic, Flooring: Laminate, Garbage included in rent, Guest, Heating system: Central, Heating: Electric, Inside, Laundry Room, Off Street, Open Floorplan, Pool, Rear Porch, Screened, Solid Wood Cabinets, Stone Counters, Thermostat, Vaulted Ceiling(s), Walk In Closet, Walk-In Closet(s)
Construction
Type & style
- Home type: Condo
- Property subtype: Condo
Condition
- Year built: 1986
Utilities & green energy
- Utilities for property: Garbage
Building
Management
- Pets allowed: Yes
Community & HOA
Location
- Region: Tampa
Financial & listing details
- Lease term: 12 Months
Price history
| Date | Event | Price |
|---|---|---|
| 8/12/2025 | Listed for rent | $2,700$2/sqft |
Source: Stellar MLS #TB8416373 | ||

