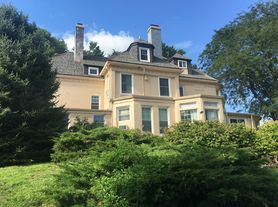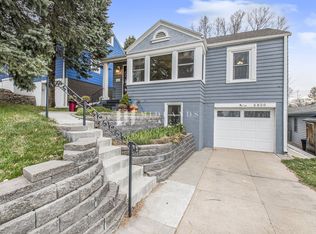Classic Craftsman style with loads of character. Charming home with 3 bedrooms, 2 bathrooms, finished basement, 2 car garage and off street parking. Updated paint throughout main floor and lower level, updated main floor bathroom, newer LVP in lower level, hardwood floors throughout main and second floor. Second level has a private office/flex space and a large primary suite with private 3/4 primary bath with updated plumbing. Walking distance to both UNMC/Nebraska Medicine and VA Hospital. Close to public transportation and just minutes from Blackstone, Midtown Crossing, and Aksarben Village. Qualified applicants will be invited for scheduled tours once application has been reviewed and meets all application criteria. (Must apply in order to receive an invite to tour) Tour dates TBD
Minimum 1 year lease agreement available Dec.1 2025 thru Dec 31, 2026. All potential occupants over 19 are required to complete an application. Must have a minimum credit score of 600, Gross monthly income per lessee must be minimum 3 x monthly rent amount. Credit and background check will be completed. Renter to provide information to obtain referral from previous or current landlord. Employment will be verified. Enrollment status will be verified in lieu of employment if applicant is enrolled in a full time college program. Renter shall be responsible for all utilities (gas, electric, water, WiFi, Cable) upon occupancy and yard care/snow removal. Renter must carry renter's policy. No smoking, no pets. Use of detached 2 car garage included, along with driveway access and public street parking as available. Disclosure: One of the property's owners holds an active Nebraska Real Estate License.
House for rent
Accepts Zillow applications
$2,000/mo
4404 Pacific St, Omaha, NE 68105
3beds
1,610sqft
Price may not include required fees and charges.
Single family residence
Available Mon Dec 1 2025
No pets
Central air
In unit laundry
Garage parking
-- Heating
What's special
Finished basementOff street parkingClassic craftsman styleDriveway accessLarge primary suiteUpdated paintHardwood floors
- 2 days |
- -- |
- -- |
Travel times
Facts & features
Interior
Bedrooms & bathrooms
- Bedrooms: 3
- Bathrooms: 2
- Full bathrooms: 2
Cooling
- Central Air
Appliances
- Included: Dryer, Microwave, Refrigerator, Washer
- Laundry: In Unit, Shared
Features
- Flooring: Hardwood
- Has basement: Yes
Interior area
- Total interior livable area: 1,610 sqft
Property
Parking
- Parking features: Detached, Garage, Off Street
- Has garage: Yes
- Details: Contact manager
Features
- Patio & porch: Porch
- Exterior features: 3 Blocks to Busline, Primary bathroom, Walk to UNMC, Walk to VA Hospital
Details
- Parcel number: 1618880000
Construction
Type & style
- Home type: SingleFamily
- Property subtype: Single Family Residence
Community & HOA
Location
- Region: Omaha
Financial & listing details
- Lease term: 1 Year
Price history
| Date | Event | Price |
|---|---|---|
| 10/29/2025 | Listed for rent | $2,000+5.3%$1/sqft |
Source: Zillow Rentals | ||
| 4/24/2024 | Listing removed | -- |
Source: Zillow Rentals | ||
| 4/17/2024 | Listed for rent | $1,900+8.6%$1/sqft |
Source: Zillow Rentals | ||
| 5/4/2022 | Listing removed | -- |
Source: Zillow Rental Manager | ||
| 4/16/2022 | Listed for rent | $1,750$1/sqft |
Source: Zillow Rental Manager | ||

