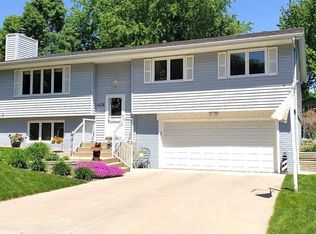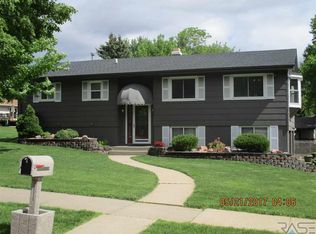Sold for $330,000 on 06/03/24
$330,000
4404 S Ash Grove Ave, Sioux Falls, SD 57103
3beds
1,766sqft
Single Family Residence
Built in 1979
10,118.99 Square Feet Lot
$338,700 Zestimate®
$187/sqft
$2,005 Estimated rent
Home value
$338,700
$322,000 - $359,000
$2,005/mo
Zestimate® history
Loading...
Owner options
Explore your selling options
What's special
Immaculately Cared For Ranch In A Quiet Desirable Neighborhood! The main level offers over 1,300 sq. ft. including the spacious kitchen, roomy formal dining area with access to the large patio and a sunlit and spacious living area with a woodburning fireplace. Not only does the home offer the coveted 3 bedrooms on the main level the wonderfully appointed owners suite hosts a 3/4 bath and double closet. Home also features main level laundry. The lower level features a ginormous family room along with unfinished square footage that could be used for a 4th bedroom & a 3rd bath. Make Sure This Adorable Home Is On Your List To Look At!
Zillow last checked: 8 hours ago
Listing updated: June 05, 2024 at 03:21am
Listed by:
Amy M Stockberger 605-376-6780,
Amy Stockberger Real Estate,
Logan Stockberger,
Amy Stockberger Real Estate
Bought with:
David W Shelton
Source: Realtor Association of the Sioux Empire,MLS#: 22402948
Facts & features
Interior
Bedrooms & bathrooms
- Bedrooms: 3
- Bathrooms: 2
- Full bathrooms: 2
- Main level bedrooms: 3
Primary bedroom
- Description: Ensuite
- Level: Main
- Area: 176
- Dimensions: 16 x 11
Bedroom 2
- Level: Main
- Area: 117
- Dimensions: 13 x 9
Bedroom 3
- Level: Main
- Area: 90
- Dimensions: 10 x 9
Dining room
- Level: Main
- Area: 80
- Dimensions: 10 x 8
Kitchen
- Level: Main
- Area: 100
- Dimensions: 10 x 10
Living room
- Level: Main
- Area: 234
- Dimensions: 18 x 13
Heating
- Natural Gas
Cooling
- Central Air
Appliances
- Included: Electric Range
Features
- 3+ Bedrooms Same Level, Master Downstairs, Main Floor Laundry, Master Bath
- Flooring: Carpet, Laminate
- Basement: Full
- Number of fireplaces: 1
- Fireplace features: Wood Burning
Interior area
- Total interior livable area: 1,766 sqft
- Finished area above ground: 1,454
- Finished area below ground: 312
Property
Parking
- Total spaces: 2
- Parking features: Concrete
- Garage spaces: 2
Lot
- Size: 10,118 sqft
- Dimensions: 116x84
- Features: City Lot
Details
- Parcel number: 29470
Construction
Type & style
- Home type: SingleFamily
- Architectural style: Ranch
- Property subtype: Single Family Residence
Materials
- Brick
- Foundation: Block
- Roof: Composition
Condition
- Year built: 1979
Utilities & green energy
- Sewer: Public Sewer
- Water: Public
Community & neighborhood
Location
- Region: Sioux Falls
- Subdivision: Crestview Addn
Other
Other facts
- Listing terms: Conventional
- Road surface type: Curb and Gutter
Price history
| Date | Event | Price |
|---|---|---|
| 6/3/2024 | Sold | $330,000+0%$187/sqft |
Source: | ||
| 4/26/2024 | Listed for sale | $329,900$187/sqft |
Source: | ||
Public tax history
| Year | Property taxes | Tax assessment |
|---|---|---|
| 2024 | $3,849 -9.5% | $293,700 -2.4% |
| 2023 | $4,254 +10.6% | $300,900 +17.6% |
| 2022 | $3,846 +12.3% | $255,900 +15.9% |
Find assessor info on the county website
Neighborhood: 57103
Nearby schools
GreatSchools rating
- 7/10John Harris Elementary - 23Grades: PK-5Distance: 1 mi
- 7/10Patrick Henry Middle School - 07Grades: 6-8Distance: 1.5 mi
- 6/10Lincoln High School - 02Grades: 9-12Distance: 1 mi
Schools provided by the listing agent
- Elementary: John Harris ES
- Middle: Patrick Henry MS
- High: Lincoln HS
- District: Sioux Falls
Source: Realtor Association of the Sioux Empire. This data may not be complete. We recommend contacting the local school district to confirm school assignments for this home.

Get pre-qualified for a loan
At Zillow Home Loans, we can pre-qualify you in as little as 5 minutes with no impact to your credit score.An equal housing lender. NMLS #10287.

