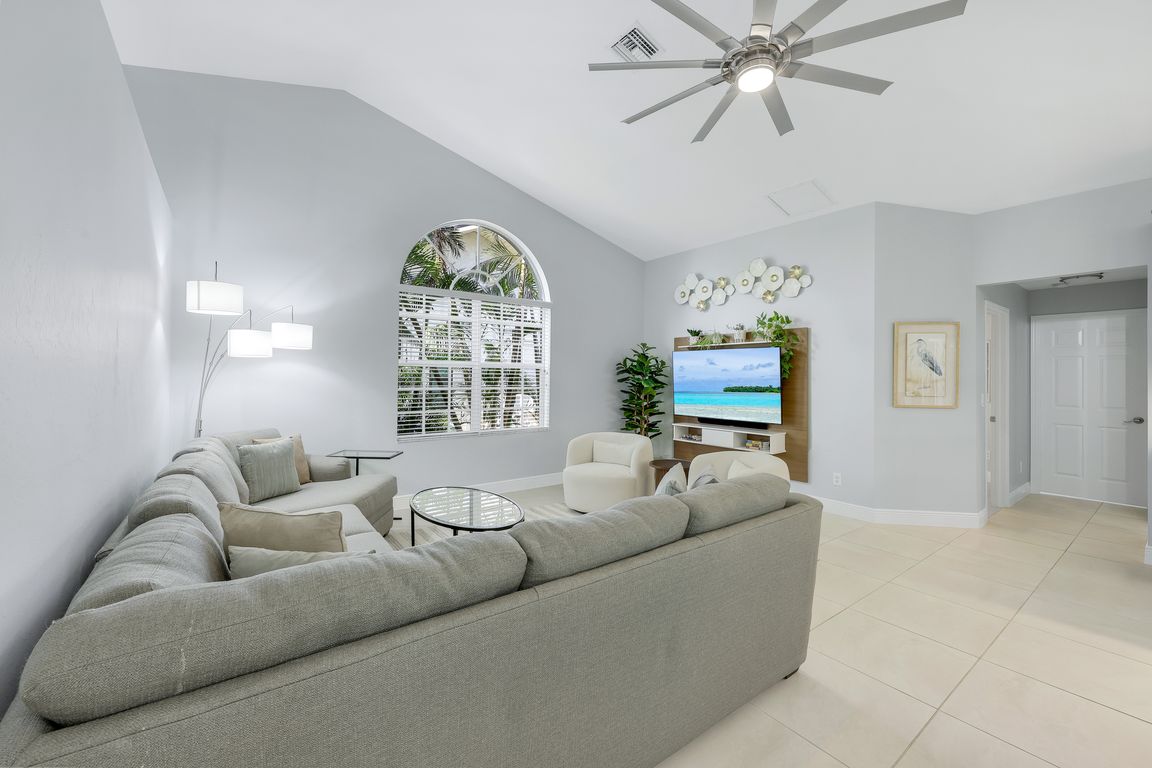
Active
$800,000
3beds
2,391sqft
4404 SW 5th Ave, Cape Coral, FL 33914
3beds
2,391sqft
Single family residence
Built in 2005
10,018 sqft
2 Attached garage spaces
$335 price/sqft
What's special
Waterfront livingQuiet canalTasteful updatesScreened-in pool and lanaiBreakfast barGas stoveGranite countertops
Welcome to your Florida Gulf Access dream home! This immaculate 3-bedroom, 3-bathroom residence with a spacious den offers the perfect blend of comfort, style, and waterfront living. Nestled on a quiet canal, this home is ideal for boaters, entertainers, or anyone looking to embrace the Southwest Florida lifestyle. Step inside to an ...
- 106 days |
- 318 |
- 15 |
Source: Florida Gulf Coast MLS,MLS#: 225057212 Originating MLS: Florida Gulf Coast
Originating MLS: Florida Gulf Coast
Travel times
Living Room
Kitchen
Primary Bedroom
Zillow last checked: 7 hours ago
Listing updated: August 16, 2025 at 12:01pm
Listed by:
Michael Mckinley 239-672-7214,
EXP Realty LLC
Source: Florida Gulf Coast MLS,MLS#: 225057212 Originating MLS: Florida Gulf Coast
Originating MLS: Florida Gulf Coast
Facts & features
Interior
Bedrooms & bathrooms
- Bedrooms: 3
- Bathrooms: 3
- Full bathrooms: 3
Rooms
- Room types: Den, Screened Porch
Heating
- Central, Electric
Cooling
- Central Air, Ceiling Fan(s), Electric
Appliances
- Included: Dryer, Dishwasher, Freezer, Gas Cooktop, Disposal, Microwave, Refrigerator, Wine Cooler, Washer
- Laundry: Inside
Features
- Bathtub, Dual Sinks, Entrance Foyer, Family/Dining Room, Kitchen Island, Living/Dining Room, Other, Separate Shower, Walk-In Closet(s), Den, Screened Porch
- Flooring: Tile
- Windows: Single Hung, Shutters
Interior area
- Total structure area: 2,881
- Total interior livable area: 2,391 sqft
Video & virtual tour
Property
Parking
- Total spaces: 2
- Parking features: Attached, Garage, Garage Door Opener
- Attached garage spaces: 2
Features
- Stories: 1
- Patio & porch: Lanai, Patio, Porch, Screened
- Exterior features: Sprinkler/Irrigation, Outdoor Kitchen, Other, Patio
- Has private pool: Yes
- Pool features: In Ground, Screen Enclosure
- Has view: Yes
- View description: Canal
- Has water view: Yes
- Water view: Canal
- Waterfront features: Canal Access
Lot
- Size: 10,018.8 Square Feet
- Dimensions: 80 x 125 x 80 x 125
- Features: Rectangular Lot, Sprinklers Automatic
Details
- Parcel number: 114523C401733.0110
- Lease amount: $0
- Zoning description: R1-W
Construction
Type & style
- Home type: SingleFamily
- Architectural style: Other,Ranch,One Story
- Property subtype: Single Family Residence
Materials
- Block, Concrete, Stucco
- Roof: Shingle
Condition
- Resale
- Year built: 2005
Utilities & green energy
- Sewer: Public Sewer
- Water: Public
- Utilities for property: Cable Available
Community & HOA
Community
- Security: Smoke Detector(s)
- Subdivision: CAPE CORAL
HOA
- Has HOA: No
- Amenities included: None
- Services included: None
- Condo and coop fee: $0
- Membership fee: $0
Location
- Region: Cape Coral
Financial & listing details
- Price per square foot: $335/sqft
- Tax assessed value: $772,311
- Annual tax amount: $12,958
- Date on market: 6/24/2025
- Listing terms: All Financing Considered,Cash
- Ownership: Single Family
- Road surface type: Paved