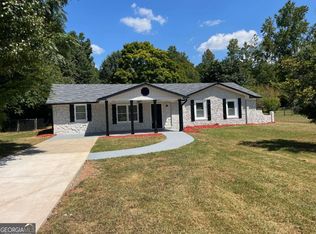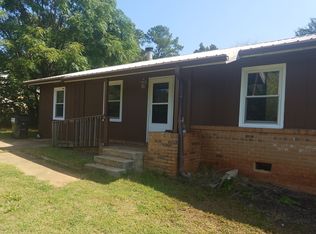Adorable brick-front ranch sits on beautiful lot with plenty of backyard space. Very quiet and serene setting. Beautiful sunroom can seat 12 if used as dining space! Enclosed garage features an office with tons of built in shelves and a separate large laundry room. Updated kitchen, laminate flooring throughout house. Large barn outside with plenty of storage. Outdoor patio for seating and basketball court for the kids. This home has many extra built-in features and shelving units, including curio cabinet in kitchen.
This property is off market, which means it's not currently listed for sale or rent on Zillow. This may be different from what's available on other websites or public sources.

