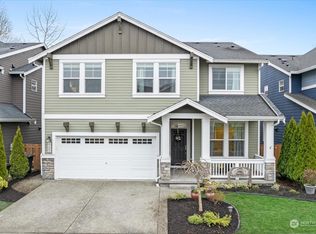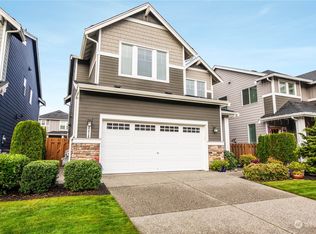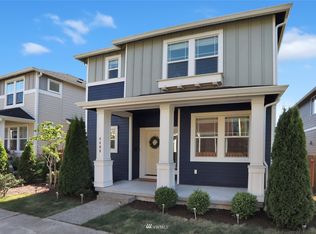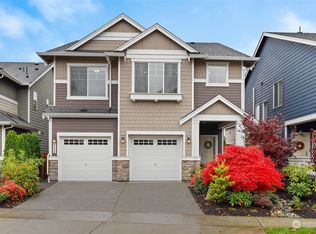Sold
Listed by:
Joseph Kim,
HomeSmart Real Estate Assoc
Bought with: John L. Scott Snohomish
$898,000
4405 31st Avenue SE, Everett, WA 98203
4beds
2,728sqft
Single Family Residence
Built in 2017
4,356 Square Feet Lot
$894,600 Zestimate®
$329/sqft
$3,674 Estimated rent
Home value
$894,600
$832,000 - $957,000
$3,674/mo
Zestimate® history
Loading...
Owner options
Explore your selling options
What's special
Amazing Opportunity! Pristine 4 bed, 2.5 bath home with 2,728 SF of pure comfort and luxury. Built in 2017, completely turn key, spacious gourmet kitchen with large granite island, pantry, stainless-steel appliances. Formal dining, cozy living room w/gas fireplace, easy access to covered patio, pergola w/retractable roof. Luxurious primary bedroom w/ 5 piece bath, custom walk-in closet, soaking tub, walk-in shower. Extras include a den/office down & bonus loft up. Home is located in the highly desirable community of Overlook at Riverfront offering views of the river, tons of natural light, private backyard, backs up to the Riverfront Trail & river. Easy access to I-5, Boeing, Downtown Everett & the upcoming Riverfront Town Center.
Zillow last checked: 8 hours ago
Listing updated: July 31, 2025 at 04:04am
Offers reviewed: Jun 03
Listed by:
Joseph Kim,
HomeSmart Real Estate Assoc
Bought with:
Holly Shanelle, 26844
John L. Scott Snohomish
Linda Nguyen, 138959
John L. Scott Snohomish
Source: NWMLS,MLS#: 2353830
Facts & features
Interior
Bedrooms & bathrooms
- Bedrooms: 4
- Bathrooms: 3
- Full bathrooms: 2
- 1/2 bathrooms: 1
- Main level bathrooms: 1
Other
- Level: Main
Den office
- Level: Main
Dining room
- Level: Main
Entry hall
- Level: Main
Kitchen with eating space
- Level: Main
Living room
- Level: Main
Heating
- Fireplace, Forced Air, Electric, Natural Gas
Cooling
- Forced Air
Appliances
- Included: Dishwasher(s), Disposal, Dryer(s), Microwave(s), Refrigerator(s), Stove(s)/Range(s), Washer(s), Garbage Disposal, Water Heater: Tankless, Water Heater Location: Garage
Features
- Bath Off Primary, Dining Room
- Flooring: Ceramic Tile, Engineered Hardwood, Laminate, Carpet
- Windows: Double Pane/Storm Window
- Basement: None
- Number of fireplaces: 1
- Fireplace features: Gas, Main Level: 1, Fireplace
Interior area
- Total structure area: 2,728
- Total interior livable area: 2,728 sqft
Property
Parking
- Total spaces: 2
- Parking features: Driveway, Attached Garage
- Attached garage spaces: 2
Features
- Levels: Two
- Stories: 2
- Entry location: Main
- Patio & porch: Bath Off Primary, Double Pane/Storm Window, Dining Room, Fireplace, Walk-In Closet(s), Water Heater
- Has view: Yes
- View description: River
- Has water view: Yes
- Water view: River
Lot
- Size: 4,356 sqft
- Features: Adjacent to Public Land, Curbs, Dead End Street, Paved, Sidewalk, Cabana/Gazebo, Fenced-Fully, Patio
- Topography: Level
- Residential vegetation: Fruit Trees, Garden Space
Details
- Parcel number: 01167800006500
- Zoning description: Jurisdiction: City
- Special conditions: Standard
- Other equipment: Leased Equipment: None
Construction
Type & style
- Home type: SingleFamily
- Property subtype: Single Family Residence
Materials
- Stone, Wood Siding
- Foundation: Block, Poured Concrete
- Roof: Composition
Condition
- Very Good
- Year built: 2017
- Major remodel year: 2017
Utilities & green energy
- Electric: Company: PUD
- Sewer: Sewer Connected, Company: Everett
- Water: Public, Company: Everett
- Utilities for property: Xfinity, Xfinity
Community & neighborhood
Community
- Community features: CCRs, Park, Playground, Trail(s)
Location
- Region: Everett
- Subdivision: Everett
HOA & financial
HOA
- HOA fee: $85 monthly
- Association phone: 206-215-9732
Other
Other facts
- Listing terms: Cash Out,Conventional,FHA,VA Loan
- Cumulative days on market: 62 days
Price history
| Date | Event | Price |
|---|---|---|
| 6/30/2025 | Sold | $898,000$329/sqft |
Source: | ||
| 6/4/2025 | Pending sale | $898,000$329/sqft |
Source: | ||
| 5/29/2025 | Price change | $898,000-3.4%$329/sqft |
Source: | ||
| 5/22/2025 | Price change | $929,700-2.1%$341/sqft |
Source: | ||
| 5/14/2025 | Price change | $950,000-1.5%$348/sqft |
Source: | ||
Public tax history
| Year | Property taxes | Tax assessment |
|---|---|---|
| 2024 | $6,950 +0.1% | $796,100 -1.4% |
| 2023 | $6,942 +3% | $807,200 -1.5% |
| 2022 | $6,741 +22.5% | $819,700 +36.5% |
Find assessor info on the county website
Neighborhood: Lowell
Nearby schools
GreatSchools rating
- 7/10Lowell Elementary SchoolGrades: PK-5Distance: 0.8 mi
- 6/10Evergreen Middle SchoolGrades: 6-8Distance: 2.8 mi
- 7/10Everett High SchoolGrades: 9-12Distance: 2 mi
Schools provided by the listing agent
- Elementary: Lowell Elem
- Middle: Evergreen Mid
- High: Everett High
Source: NWMLS. This data may not be complete. We recommend contacting the local school district to confirm school assignments for this home.

Get pre-qualified for a loan
At Zillow Home Loans, we can pre-qualify you in as little as 5 minutes with no impact to your credit score.An equal housing lender. NMLS #10287.
Sell for more on Zillow
Get a free Zillow Showcase℠ listing and you could sell for .
$894,600
2% more+ $17,892
With Zillow Showcase(estimated)
$912,492


