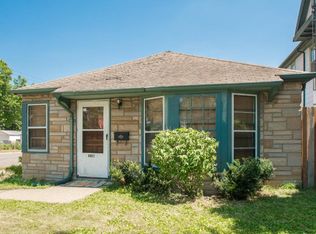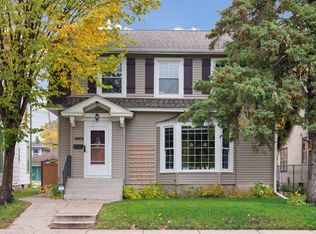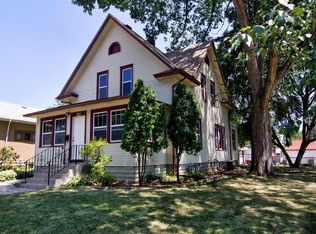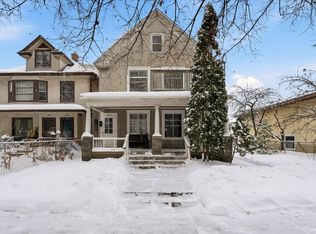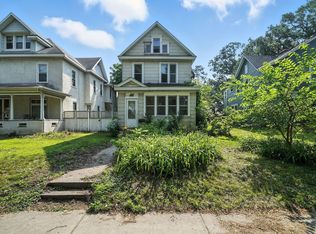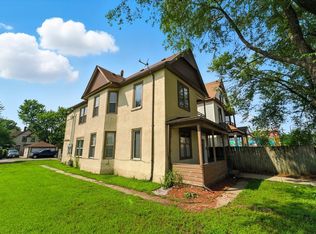Investor’s dream! This fixer-upper duplex offers incredible potential and could even be converted into a 3-unit property. Through the front right entrance, the main level features a foyer, spacious living room, bedroom, bathroom, kitchen, and dining room. Entering the other unit through the front left door leads upstairs to a hallway, where the first door opens to a possible standalone unit with a living room, bedroom, bathroom, and a room that could be converted into a kitchen. The second door in the hallway accesses another unit with two bedrooms, a kitchen, and a bathroom. Additional storage is available in the attic and basement. Outside, you’ll find a detached 2-stall garage with a screened-in porch offering plenty of space and versatility for future use. This home is being sold As Is.
Active
Price cut: $2.5K (12/18)
$247,400
4405 4th Ave S, Minneapolis, MN 55419
4beds
3baths
2,356sqft
Est.:
Multi Family
Built in 1900
-- sqft lot
$255,100 Zestimate®
$105/sqft
$-- HOA
What's special
Screened-in porchDining room
- 51 days |
- 4,178 |
- 220 |
Zillow last checked: 8 hours ago
Listing updated: December 17, 2025 at 07:51pm
Listed by:
Anthony Nguyen 763-807-7550,
HOMESTEAD ROAD
Source: NorthstarMLS as distributed by MLS GRID,MLS#: 6811904
Tour with a local agent
Facts & features
Interior
Bedrooms & bathrooms
- Bedrooms: 4
- Bathrooms: 3
Heating
- Boiler, Hot Water
Features
- Basement: Full
Interior area
- Total structure area: 2,356
- Total interior livable area: 2,356 sqft
- Finished area above ground: 2,356
- Finished area below ground: 0
Property
Parking
- Total spaces: 2
- Parking features: Garage
- Garage spaces: 2
Accessibility
- Accessibility features: None
Features
- Levels: More Than 2 Stories
Lot
- Size: 5,227.2 Square Feet
- Dimensions: 130' x 40' x 130' x 40'
Details
- Foundation area: 1168
- Parcel number: 1002824440055
- Zoning description: Residential-Multi-Family
Construction
Type & style
- Home type: MultiFamily
- Property subtype: Multi Family
Condition
- New construction: No
- Year built: 1900
Utilities & green energy
- Gas: Natural Gas
- Sewer: City Sewer/Connected
- Water: City Water/Connected
Community & HOA
Community
- Subdivision: F A Savages Portland Ave Add
Location
- Region: Minneapolis
Financial & listing details
- Price per square foot: $105/sqft
- Tax assessed value: $336,300
- Annual tax amount: $4,474
- Date on market: 10/31/2025
- Cumulative days on market: 22 days
Estimated market value
$255,100
$242,000 - $268,000
$2,352/mo
Price history
Price history
| Date | Event | Price |
|---|---|---|
| 12/18/2025 | Price change | $247,400-1%$105/sqft |
Source: | ||
| 12/10/2025 | Price change | $249,900-3%$106/sqft |
Source: | ||
| 12/3/2025 | Price change | $257,500-1%$109/sqft |
Source: | ||
| 11/26/2025 | Listed for sale | $260,000$110/sqft |
Source: | ||
| 11/18/2025 | Pending sale | $260,000$110/sqft |
Source: | ||
Public tax history
Public tax history
| Year | Property taxes | Tax assessment |
|---|---|---|
| 2025 | $4,592 -1.4% | $336,300 +5.8% |
| 2024 | $4,656 +6.7% | $318,000 -9.9% |
| 2023 | $4,362 -2.9% | $353,000 +4.4% |
Find assessor info on the county website
BuyAbility℠ payment
Est. payment
$1,570/mo
Principal & interest
$1250
Property taxes
$233
Home insurance
$87
Climate risks
Neighborhood: Regina
Nearby schools
GreatSchools rating
- NAField Elementary SchoolGrades: 5-8Distance: 0.3 mi
- 8/10Washburn Senior High SchoolGrades: 9-12Distance: 0.9 mi
- 6/10Justice Page Middle SchoolGrades: 6-8Distance: 0.8 mi
- Loading
- Loading
