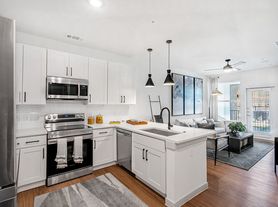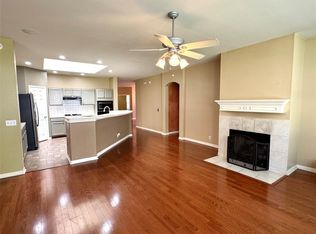Welcome to 4405 Bandice Ln, a beautifully updated home available for lease in the Villages of Hidden Lake. This spacious two-story home offers 4 bedrooms, 2.5 bathrooms, and over 2,600 square feet of comfortable living space. The layout includes a large living area with a cozy fireplace, a formal dining space, a breakfast area, and a versatile upstairs game room. The home has been thoughtfully upgraded with a remodeled primary bathroom, updated lighting throughout, multiple mounted TVs, and built-in surround sound wiring. It also features solar panels, natural gas, and comes with a washer and dryer for added convenience. Step outside to a private backyard retreat featuring a covered patio, plenty of room to relax or entertain, and a hot tub that's perfect for unwinding after a long day. Inside, the upstairs game room includes a pool table that can stay for the tenant's enjoyment making this home great for both relaxing and hosting. This home sits directly across from a neighborhood park and is zoned to excellent Pflugerville schools. It's also just minutes from shopping, dining, and other everyday conveniences. With its combination of upgrades, space, and location, this home offers a fantastic leasing opportunity in one of Pflugerville's most desirable neighborhoods.
House for rent
$2,600/mo
4405 Bandice Ln, Pflugerville, TX 78660
4beds
2,634sqft
Price may not include required fees and charges.
Singlefamily
Available now
Central air, ceiling fan
In unit laundry
4 Attached garage spaces parking
Central, fireplace
What's special
Cozy fireplaceHot tubPrivate backyard retreatFormal dining spaceCovered patioVersatile upstairs game roomRemodeled primary bathroom
- 123 days |
- -- |
- -- |
Travel times
Looking to buy when your lease ends?
Consider a first-time homebuyer savings account designed to grow your down payment with up to a 6% match & a competitive APY.
Facts & features
Interior
Bedrooms & bathrooms
- Bedrooms: 4
- Bathrooms: 3
- Full bathrooms: 2
- 1/2 bathrooms: 1
Heating
- Central, Fireplace
Cooling
- Central Air, Ceiling Fan
Appliances
- Included: Dishwasher, Disposal, Dryer, Microwave, Range, Refrigerator, Washer
- Laundry: In Unit, Laundry Room, Main Level
Features
- Breakfast Bar, Ceiling Fan(s), High Ceilings, High Speed Internet, Interior Steps, Kitchen Island, Multiple Dining Areas, Pantry, Primary Bedroom on Main, Quartz Counters, Recessed Lighting, Storage, Walk-In Closet(s)
- Flooring: Carpet, Tile
- Has fireplace: Yes
Interior area
- Total interior livable area: 2,634 sqft
Property
Parking
- Total spaces: 4
- Parking features: Attached, Covered
- Has attached garage: Yes
- Details: Contact manager
Features
- Stories: 2
- Exterior features: Contact manager
- Has view: Yes
- View description: Contact manager
Details
- Parcel number: 699448
Construction
Type & style
- Home type: SingleFamily
- Property subtype: SingleFamily
Materials
- Roof: Composition
Condition
- Year built: 2006
Community & HOA
Location
- Region: Pflugerville
Financial & listing details
- Lease term: 12 Months
Price history
| Date | Event | Price |
|---|---|---|
| 11/10/2025 | Price change | $2,600-11.9%$1/sqft |
Source: Unlock MLS #9559030 | ||
| 10/28/2025 | Price change | $2,950-1.7%$1/sqft |
Source: Unlock MLS #9559030 | ||
| 8/22/2025 | Price change | $3,000-6.3%$1/sqft |
Source: Unlock MLS #9559030 | ||
| 8/5/2025 | Price change | $3,200-3%$1/sqft |
Source: Unlock MLS #9559030 | ||
| 7/15/2025 | Listed for rent | $3,300-5.7%$1/sqft |
Source: Unlock MLS #9559030 | ||

