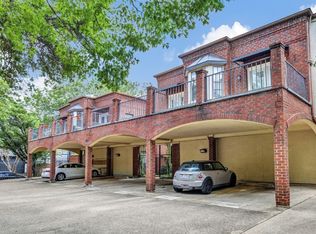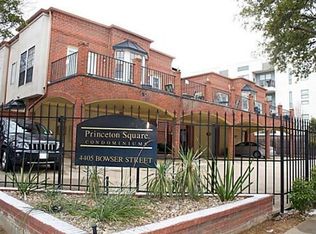Sold on 03/28/24
Price Unknown
4405 Bowser Ave APT 201, Dallas, TX 75219
2beds
937sqft
Condominium
Built in 1983
-- sqft lot
$341,400 Zestimate®
$--/sqft
$1,846 Estimated rent
Home value
$341,400
$318,000 - $365,000
$1,846/mo
Zestimate® history
Loading...
Owner options
Explore your selling options
What's special
Awesome opportunity for a light and bright 2 bedroom 2 full bath condo in Oak Lawn just steps from restaurants and entertainment. Corner, front facing unit with a huge wrap around patio feels private with treed views. Recently updated well-equipped kitchen with stainless steel appliances. Fireplace in the spacious living room; French doors off the master bedroom and dining room. Both bedrooms have full bathrooms and walk-in closets. Washer and dryer will stay. Unit includes gated and covered parking. Don't miss your opportunity to live in the heart of Oak Lawn!
Zillow last checked: 8 hours ago
Listing updated: March 28, 2024 at 02:50pm
Listed by:
Emily Thorsen 0610743 432-638-8854,
Compass RE Texas, LLC 214-814-8100
Bought with:
Jeffrey Lester
Compass RE Texas, LLC.
Source: NTREIS,MLS#: 20544070
Facts & features
Interior
Bedrooms & bathrooms
- Bedrooms: 2
- Bathrooms: 2
- Full bathrooms: 2
Primary bedroom
- Features: Walk-In Closet(s)
- Level: First
- Dimensions: 12 x 11
Bedroom
- Features: Walk-In Closet(s)
- Level: First
- Dimensions: 11 x 11
Dining room
- Level: First
- Dimensions: 9 x 7
Kitchen
- Features: Stone Counters
- Level: First
- Dimensions: 9 x 6
Living room
- Features: Fireplace
- Level: First
- Dimensions: 17 x 16
Heating
- Central
Cooling
- Ceiling Fan(s)
Appliances
- Included: Dishwasher, Disposal, Microwave, Refrigerator
- Laundry: In Hall, Stacked
Features
- Walk-In Closet(s)
- Flooring: Linoleum, Luxury Vinyl, Luxury VinylPlank, Vinyl
- Has basement: No
- Number of fireplaces: 1
- Fireplace features: Wood Burning
Interior area
- Total interior livable area: 937 sqft
Property
Parking
- Total spaces: 1
- Parking features: Attached Carport, Assigned
- Carport spaces: 1
Features
- Levels: One
- Stories: 1
- Patio & porch: Patio, Wrap Around, Balcony
- Exterior features: Balcony
- Pool features: None
- Fencing: Metal
Lot
- Size: 0.37 Acres
Details
- Parcel number: 00C06190000B00201
Construction
Type & style
- Home type: Condo
- Architectural style: Traditional
- Property subtype: Condominium
- Attached to another structure: Yes
Materials
- Brick
- Foundation: Slab
- Roof: Other
Condition
- Year built: 1983
Utilities & green energy
- Sewer: Public Sewer
- Water: Public
- Utilities for property: Sewer Available, Water Available
Community & neighborhood
Location
- Region: Dallas
- Subdivision: Princeton Square Condos
HOA & financial
HOA
- Has HOA: Yes
- HOA fee: $313 monthly
- Services included: Association Management, Insurance, Maintenance Grounds, Maintenance Structure, Sewer, Trash
- Association name: Mustang Realty Group
- Association phone: 214-563-1131
Other
Other facts
- Listing terms: Cash,Conventional
Price history
| Date | Event | Price |
|---|---|---|
| 3/28/2024 | Sold | -- |
Source: NTREIS #20544070 | ||
| 3/20/2024 | Pending sale | $350,000$374/sqft |
Source: NTREIS #20544070 | ||
| 2/27/2024 | Contingent | $350,000$374/sqft |
Source: NTREIS #20544070 | ||
| 2/24/2024 | Listed for sale | $350,000+75%$374/sqft |
Source: NTREIS #20544070 | ||
| 5/2/2023 | Listing removed | -- |
Source: Zillow Rentals | ||
Public tax history
| Year | Property taxes | Tax assessment |
|---|---|---|
| 2024 | $5,063 -14% | $285,790 |
| 2023 | $5,886 -9.1% | $285,790 |
| 2022 | $6,477 +3.9% | $285,790 +13% |
Find assessor info on the county website
Neighborhood: 75219
Nearby schools
GreatSchools rating
- 4/10Ben Milam Elementary SchoolGrades: PK-5Distance: 1.3 mi
- 5/10Alex W Spence Talented/Gifted AcademyGrades: 6-8Distance: 1.6 mi
- 4/10North Dallas High SchoolGrades: 9-12Distance: 1.2 mi
Schools provided by the listing agent
- Elementary: Milam
- Middle: Rusk
- High: North Dallas
- District: Dallas ISD
Source: NTREIS. This data may not be complete. We recommend contacting the local school district to confirm school assignments for this home.
Get a cash offer in 3 minutes
Find out how much your home could sell for in as little as 3 minutes with a no-obligation cash offer.
Estimated market value
$341,400
Get a cash offer in 3 minutes
Find out how much your home could sell for in as little as 3 minutes with a no-obligation cash offer.
Estimated market value
$341,400

