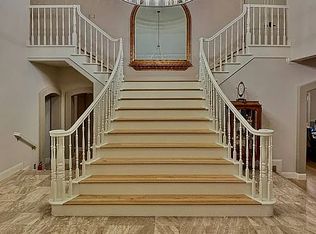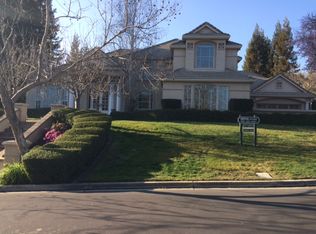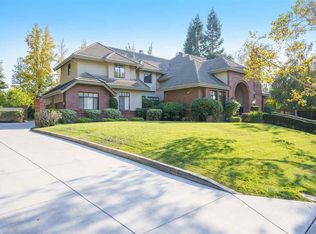Sold for $3,140,000
$3,140,000
4405 Deer Ridge Rd, Danville, CA 94506
5beds
3,980sqft
Residential, Single Family Residence
Built in 1989
0.66 Acres Lot
$3,266,400 Zestimate®
$789/sqft
$7,846 Estimated rent
Home value
$3,266,400
$3.10M - $3.43M
$7,846/mo
Zestimate® history
Loading...
Owner options
Explore your selling options
What's special
Updated Blackhawk estate, professionally designed outdr venues, ultra pvt .66 level acres. 3980+/-SF. 2 levels. 5 bds, 3.5 bths inclds main-level bdrm suite. Custom millwork, wainscoting, crown molding, high ceilings, recessed lighting, Andersen dual-pane wndws, wood flrs, int/ext paint (2023), California Closets built-ins, custom Antigua glass/iron front dr. Formal living & dining rms. Chef’s kitchen w/granite counters/bksplsh, maple cabinetry, walk-in pantry. Thermador dual ovens, French dr frig, Wolf 6-burner cooktop, Bosch dw. Casual dining. Fam rm w/frpl, wet br. Primary suite w/plush carpet, vaulted ceiling, dual walk-in closets. En suite w/jetted tub, dual-sink vanity, shwr. 3 add’l bdrms w/large closets share full bthrm w/dual sinks, tub/shwr combo. Custom lit outdr landscape. Towering redwoods, lush foliage, lawn, pathways and fountain. Outdr kitchen w/granite counter seating, FireMagic grill, frig, patio, gas firepit. 3-car garage, overhead storage. Dual Tesla EV chargers. Dual HVAC. Dual attic fans. Upper-level laundry. Wrap-around frt porch, redwood fencing, circular driveway. 220+/-SF storage rm w/cabinets. Near East Gate, 2 golf courses, fitness ctr, tennis/pickleball cts, Sports Complex, Blackhawk Plaza, downtown, freeways, top-rated SRVUSD schls, Livermore Valley
Zillow last checked: 8 hours ago
Listing updated: October 01, 2025 at 05:41pm
Listed by:
Joujou Chawla DRE #00890002 510-406-4836,
Compass
Bought with:
Peter Bareiss, DRE #01324991
Re/max Accord
Source: CCAR,MLS#: 41109495
Facts & features
Interior
Bedrooms & bathrooms
- Bedrooms: 5
- Bathrooms: 4
- Full bathrooms: 3
- Partial bathrooms: 1
Bathroom
- Features: Shower Over Tub, Split Bath, Stall Shower, Tile, Window, Solid Surface, Tub with Jets, Updated Baths
Kitchen
- Features: 220 Volt Outlet, Breakfast Bar, Counter - Solid Surface, Stone Counters, Dishwasher, Double Oven, Eat-in Kitchen, Disposal, Gas Range/Cooktop, Ice Maker Hookup, Kitchen Island, Microwave, Oven Built-in, Pantry, Refrigerator, Self-Cleaning Oven, Updated Kitchen, Wet Bar, Other
Heating
- Zoned, Fireplace(s)
Cooling
- Central Air
Appliances
- Included: Dishwasher, Double Oven, Gas Range, Plumbed For Ice Maker, Microwave, Oven, Refrigerator, Self Cleaning Oven, Water Filter System, Gas Water Heater, ENERGY STAR Qualified Appliances
- Laundry: Gas Dryer Hookup, Laundry Room, Cabinets, Sink, Upper Level, Common Area
Features
- Formal Dining Room, Storage, Breakfast Bar, Counter - Solid Surface, Pantry, Updated Kitchen, Wet Bar, Sound System, Smart Thermostat
- Flooring: Hardwood, Parquet, Tile, Carpet
- Windows: Double Pane Windows, Greenhouse Window(s), Screens, Window Coverings, Weather Stripping
- Number of fireplaces: 2
- Fireplace features: Electric, Family Room, Gas, Living Room
Interior area
- Total structure area: 3,980
- Total interior livable area: 3,980 sqft
Property
Parking
- Total spaces: 3
- Parking features: Attached, Direct Access, Electric Vehicle Charging Station(s), Garage Faces Side, Side By Side, Garage Door Opener
- Attached garage spaces: 3
Features
- Levels: Two
- Stories: 2
- Exterior features: Garden/Play, Storage
- Pool features: Membership (Optional), Possible Pool Site
- Has spa: Yes
- Spa features: Bath
- Fencing: Fenced,Wood
- Has view: Yes
- View description: Other
Lot
- Size: 0.66 Acres
- Features: Level, Premium Lot, Back Yard, Front Yard, Landscaped, Pool Site, Sprinklers In Rear, Side Yard, Landscape Back, Landscape Front, Yard Space
Details
- Parcel number: 2205510155
- Special conditions: Standard
- Other equipment: Irrigation Equipment
Construction
Type & style
- Home type: SingleFamily
- Architectural style: Custom
- Property subtype: Residential, Single Family Residence
Materials
- Foundation: Raised
- Roof: Tile
Condition
- Existing
- New construction: No
- Year built: 1989
Details
- Builder model: CUSTOM
Utilities & green energy
- Electric: No Solar, 220 Volts in Kitchen, 220 Volts in Laundry
- Sewer: Public Sewer
- Water: Public
- Utilities for property: Individual Electric Meter, Individual Gas Meter
Green energy
- Energy efficient items: Caulked/Sealed
Community & neighborhood
Location
- Region: Danville
- Subdivision: Blackhawk C. C.
HOA & financial
HOA
- Has HOA: Yes
- HOA fee: $200 monthly
- Amenities included: Greenbelt, Playground, Gated, BBQ Area, Golf Course, Dog Park, Park, Picnic Area, Trail(s)
- Services included: Common Area Maint, Management Fee, Reserve Fund, Security, Maintenance Grounds
- Association name: BLACKHAWK HOA
- Association phone: 925-736-6440
Price history
| Date | Event | Price |
|---|---|---|
| 10/1/2025 | Sold | $3,140,000-3.3%$789/sqft |
Source: | ||
| 9/14/2025 | Pending sale | $3,248,800$816/sqft |
Source: | ||
| 9/2/2025 | Contingent | $3,248,800$816/sqft |
Source: | ||
| 8/27/2025 | Listed for sale | $3,248,800+58.1%$816/sqft |
Source: | ||
| 9/28/2018 | Sold | $2,055,000-0.5%$516/sqft |
Source: | ||
Public tax history
| Year | Property taxes | Tax assessment |
|---|---|---|
| 2025 | $26,347 +2.1% | $2,306,951 +2% |
| 2024 | $25,811 +1.6% | $2,261,718 +2% |
| 2023 | $25,416 +1.4% | $2,217,372 +2.6% |
Find assessor info on the county website
Neighborhood: 94506
Nearby schools
GreatSchools rating
- 8/10Tassajara Hills Elementary SchoolGrades: K-5Distance: 0.4 mi
- 8/10Diablo Vista Middle SchoolGrades: 6-8Distance: 0.6 mi
- 10/10Monte Vista High SchoolGrades: 9-12Distance: 6 mi
Schools provided by the listing agent
- District: San Ramon Valley (925) 552-5500
Source: CCAR. This data may not be complete. We recommend contacting the local school district to confirm school assignments for this home.
Get a cash offer in 3 minutes
Find out how much your home could sell for in as little as 3 minutes with a no-obligation cash offer.
Estimated market value$3,266,400
Get a cash offer in 3 minutes
Find out how much your home could sell for in as little as 3 minutes with a no-obligation cash offer.
Estimated market value
$3,266,400


